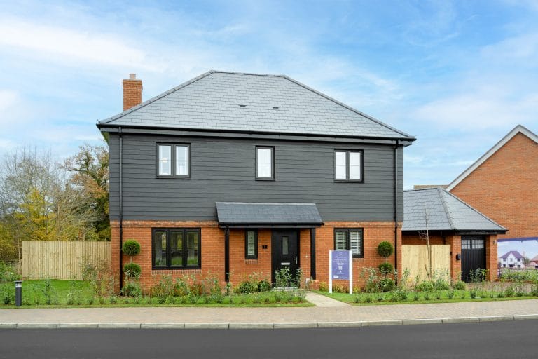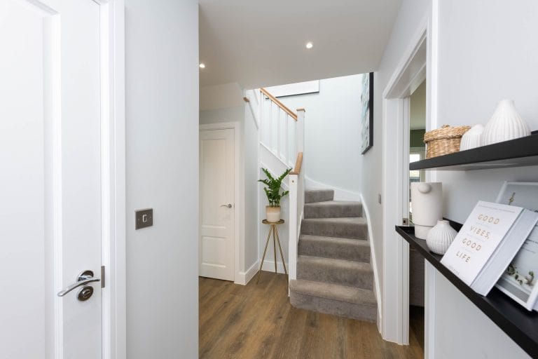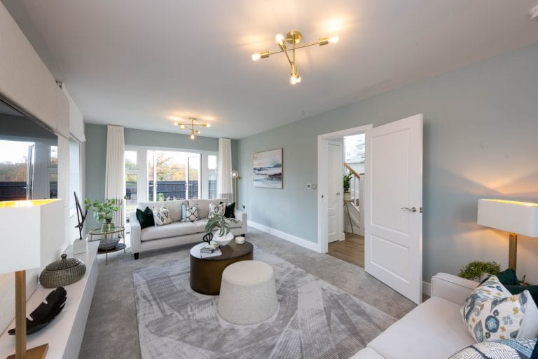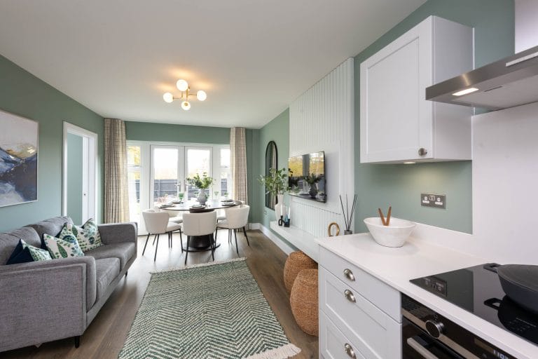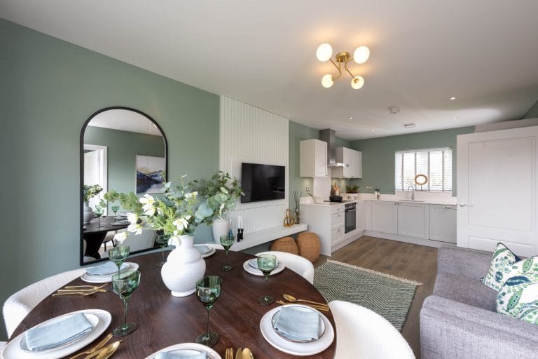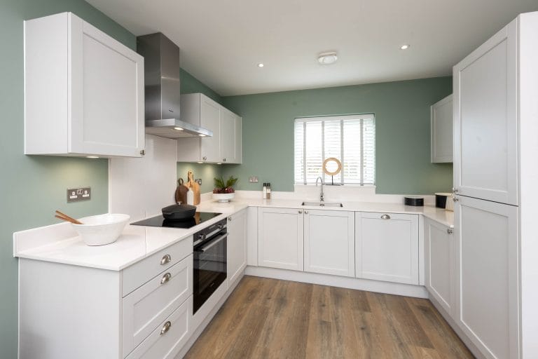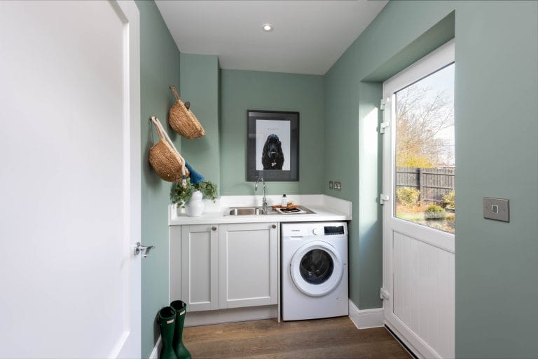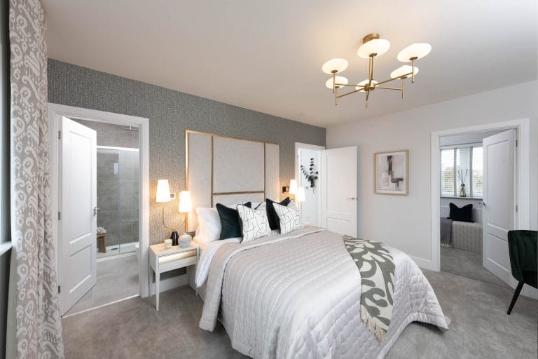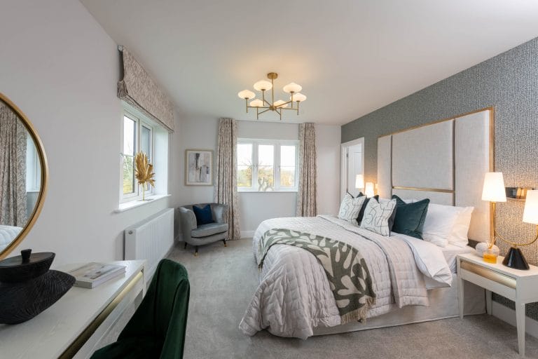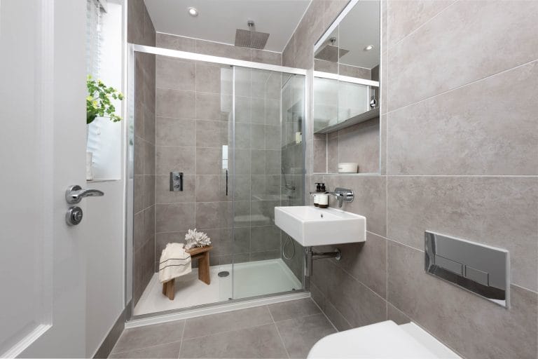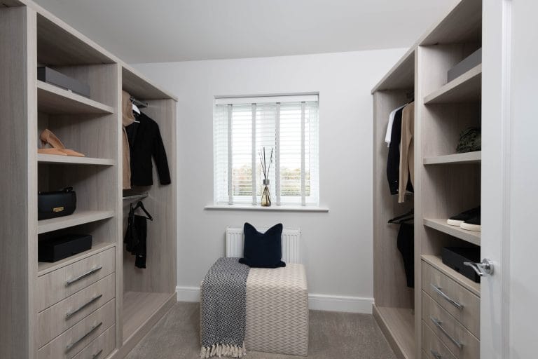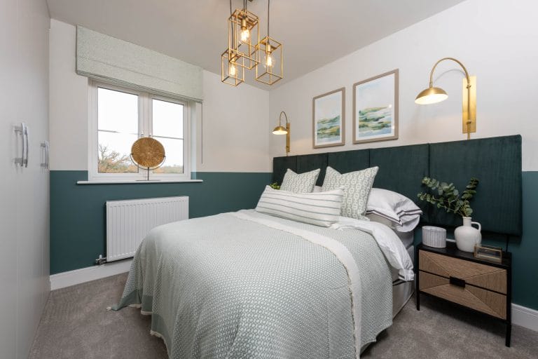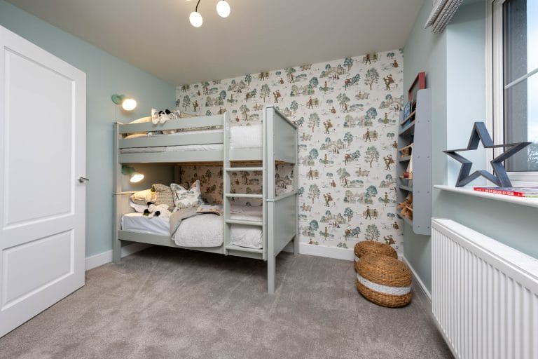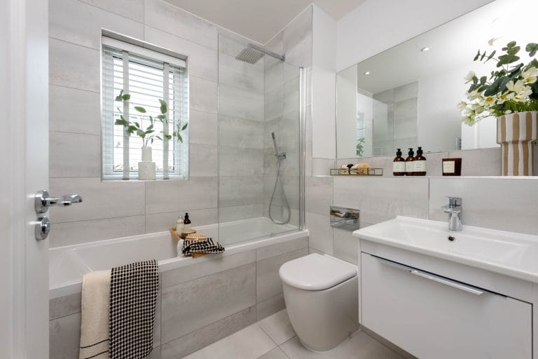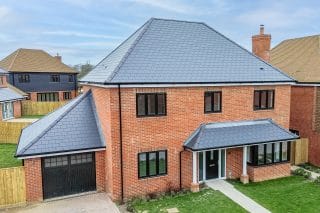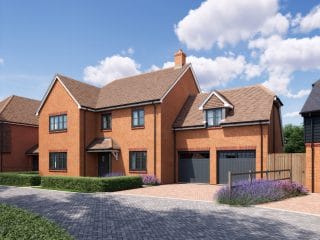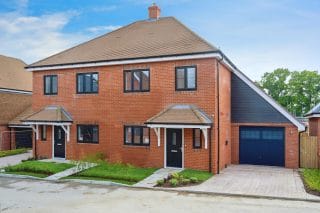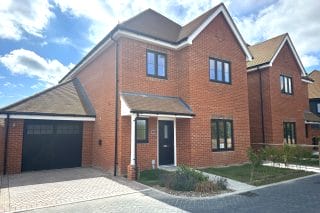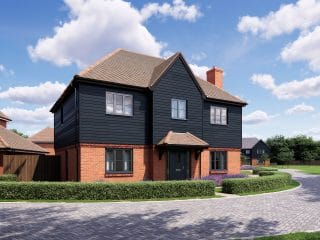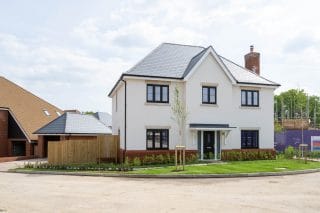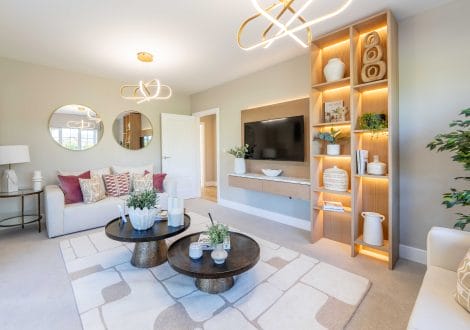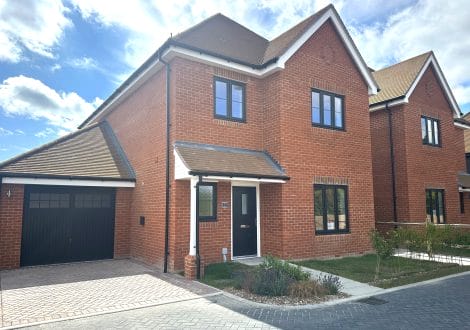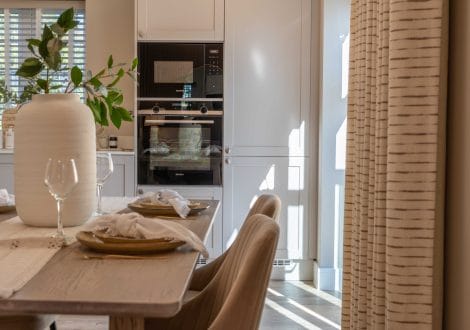Specification
- Bespoke shaker-style fitted kitchens with Siemens integrated appliances.
- 60cm black glass induction hob with extractor
- Single oven
- Integrated fridge / freezer
- Integrated dishwasher
- Integrated washer / dryer
- Silestone worktop with upstands
- Brushed chrome electrical fittings where exposed (white elsewhere)
- Under unit lighting
- Single bowl sink unit with monobloc mixer tap
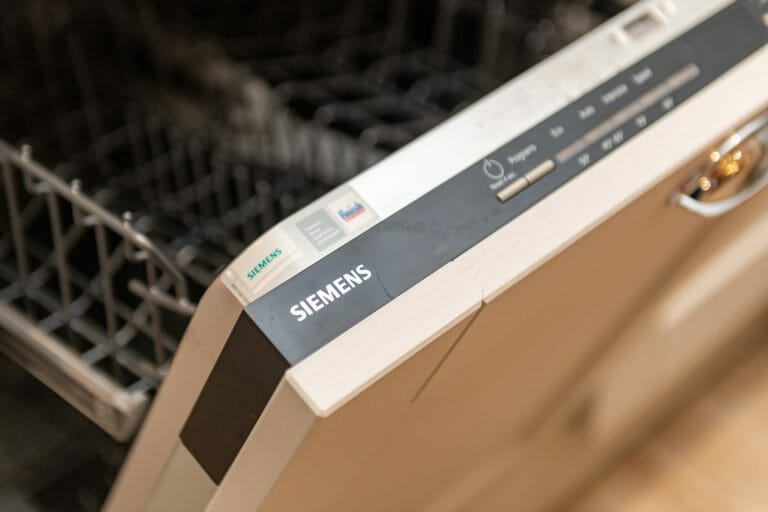
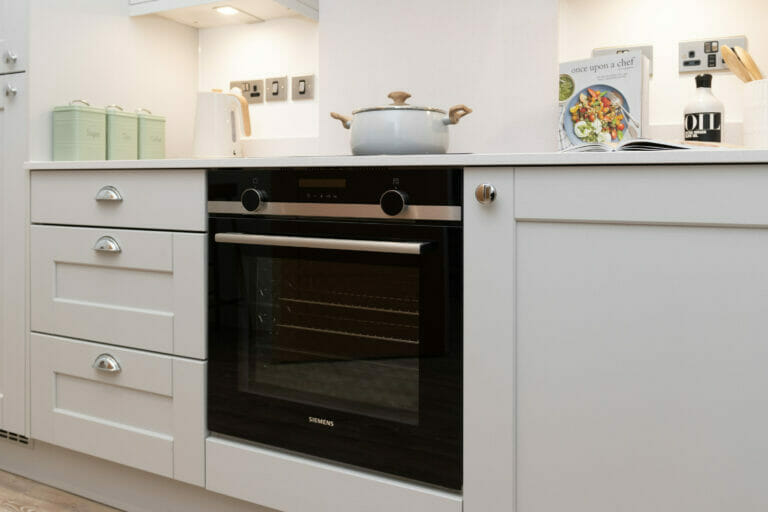
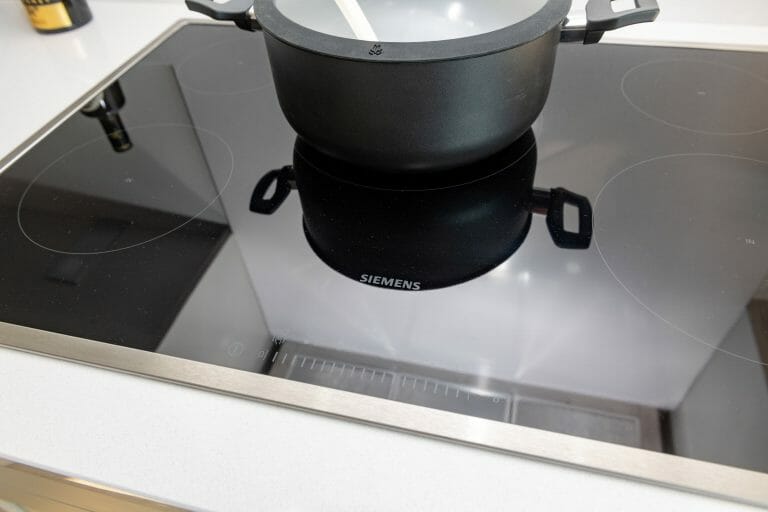
- Contemporary white sanitaryware
- Chrome Vado brassware
- Chromium heated towel rail
- Under-basin vanity unit to family bathrooms and
master ensuite
- Illuminated storage niches and rain shower heads to master en-suite shower enclosures
- Thermostatic shower controls
- Wall and floor tiling by Minoli
- Electric underfloor heating mats
- Chrome shaver / toothbrush point
- Fitted mirrors
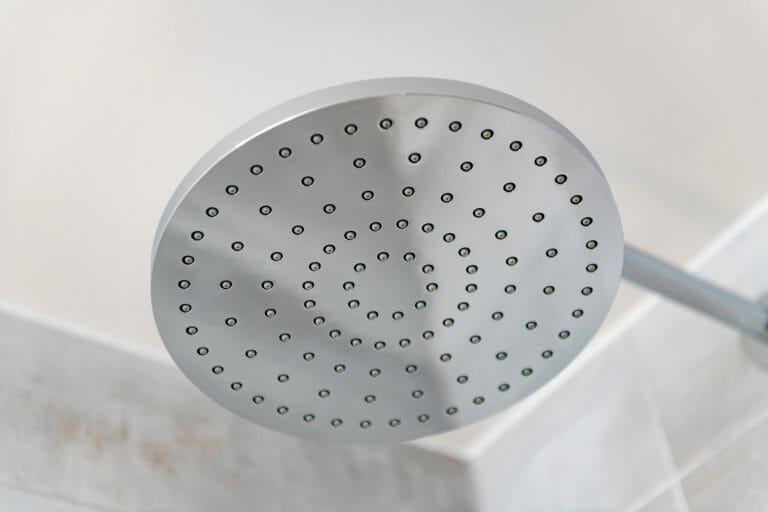
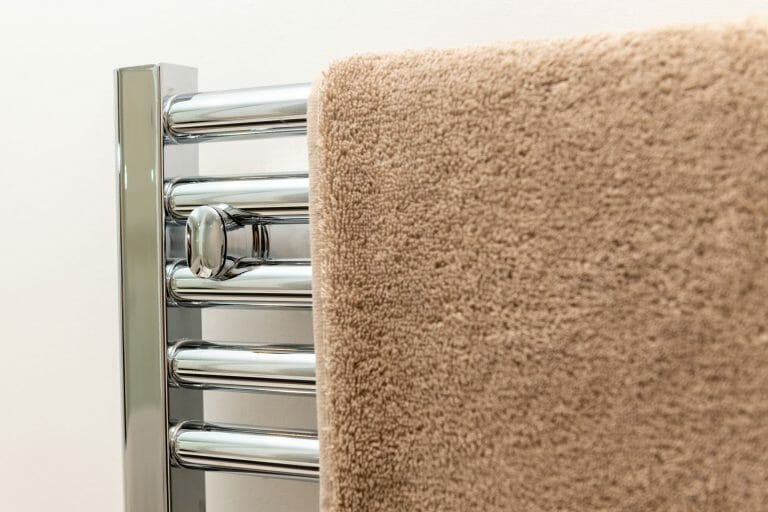
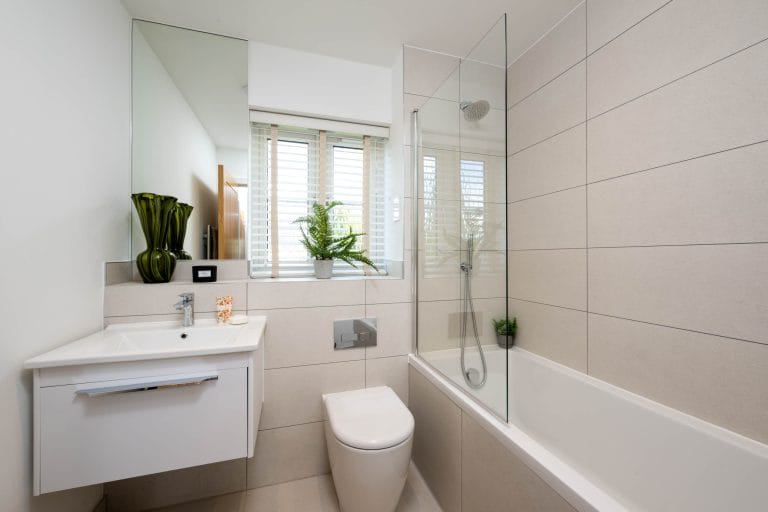
- PVCu double glazed windows and doors
- Fitted wardrobes to master and second bedroom
- Solid core white painted two panel doors with
polished chrome door furniture - Floor covering throughout to include Amtico, carpets
and tiling
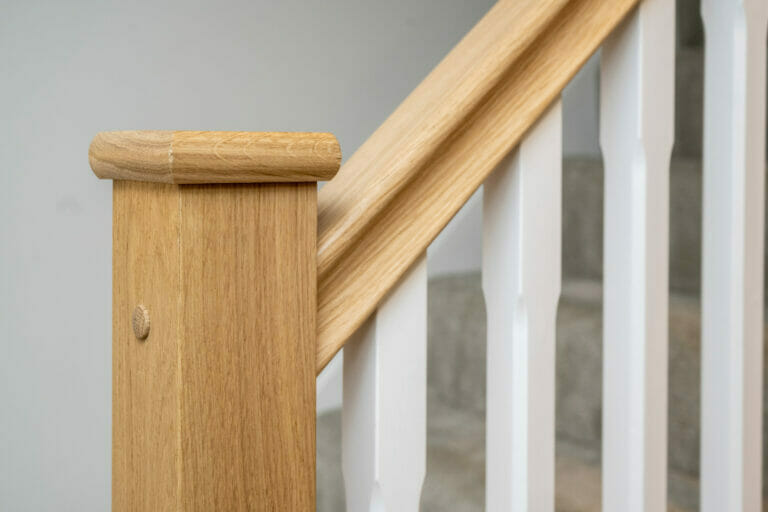
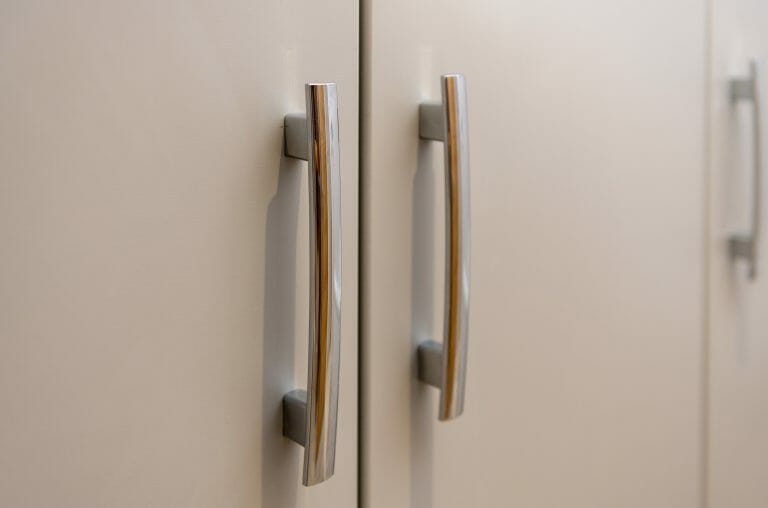
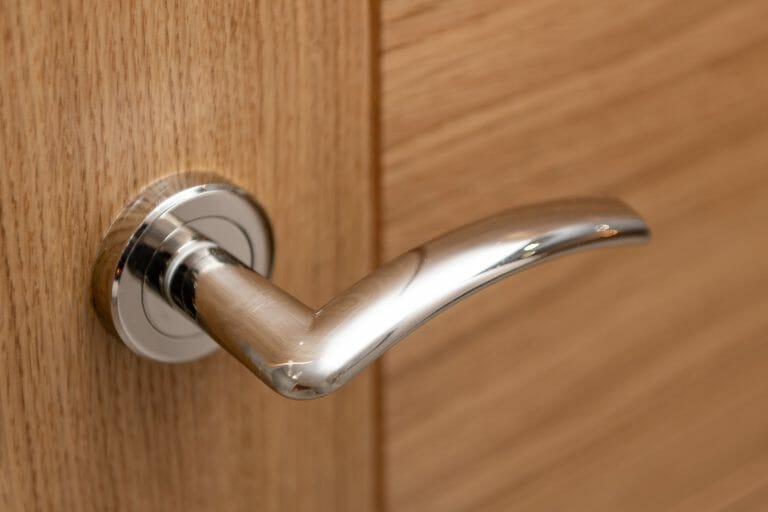
- Landscaped front gardens, turf to rear gardens
- Lighting to front and rear
- External tap
- Grey Indian sandstone
- Garage with up and over door
- Electric car charging points to all plots
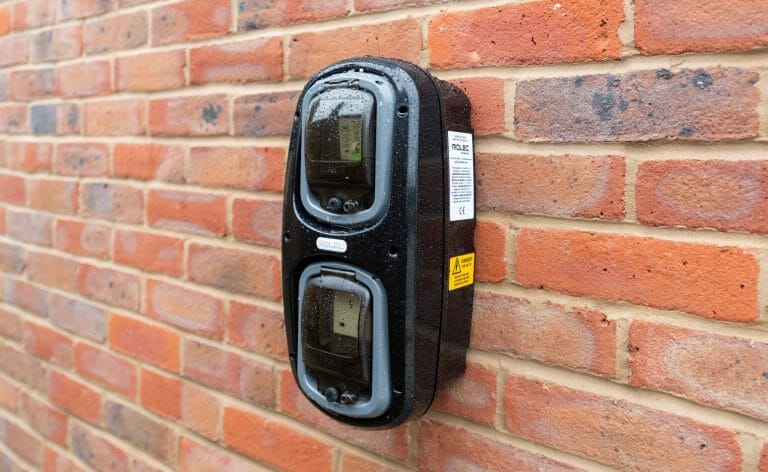
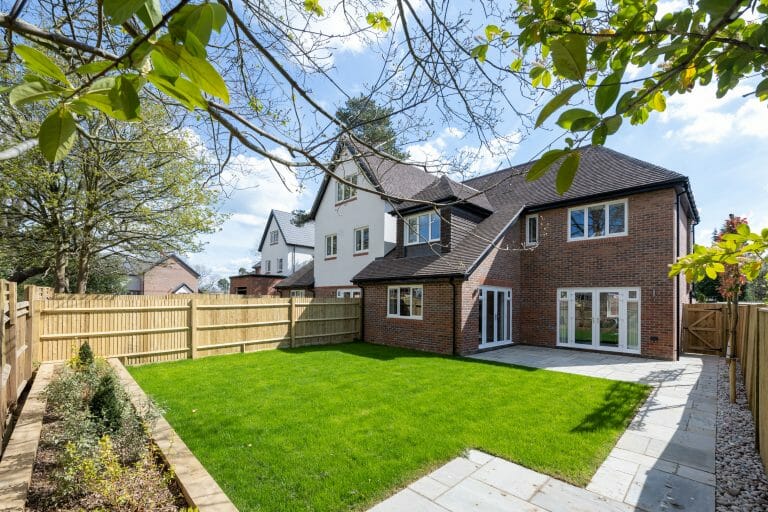
- Vaillant ‘air sourced’ heat pump
- Underfloor heating to ground floor
- Radiators with thermostatic valves to first floor
- LED downlighters to cloakrooms, kitchens and ensuites
- Brushed stainless steel switches and sockets with USB
ports to kitchen and white elsewhere - Wiring for Sky
- Electric fuse spur
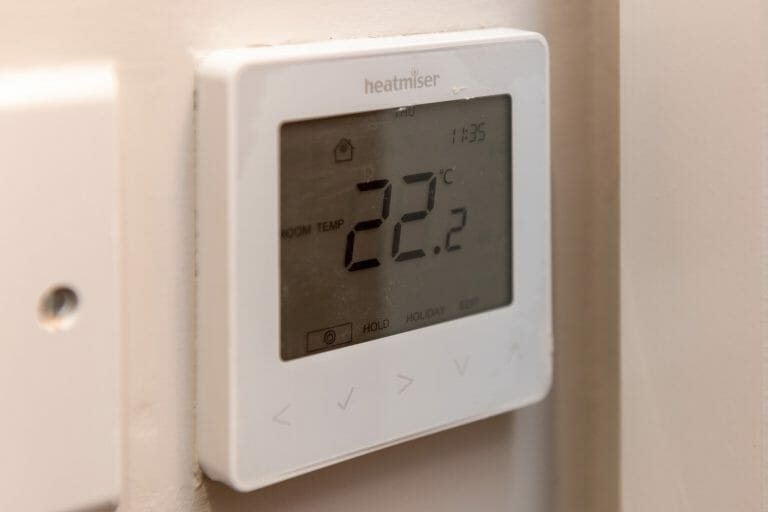
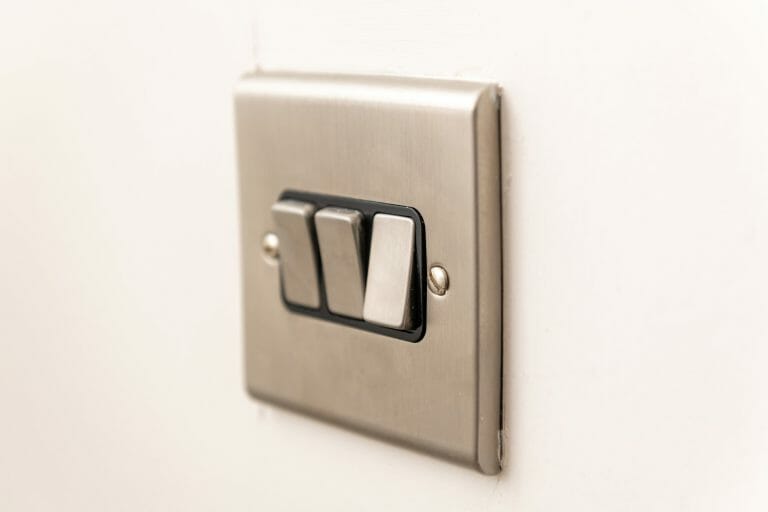

We have partnered with Move+ who help to provide a quick, simple and certain Part-Exchange.
Move+ will buy your current home, allowing you to buy your new home chain free.

Floorplan
Download floorplan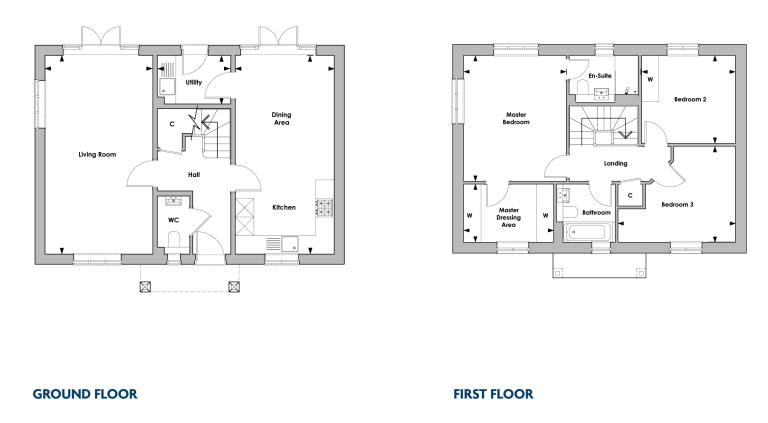
Location
Ashford Hill Road, Ashford Hill, Thatcham, Hampshire, RG19 8BB
