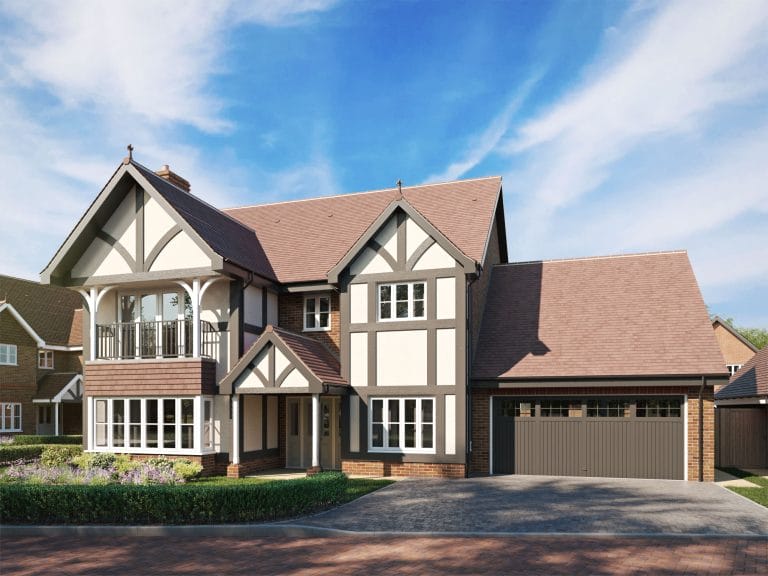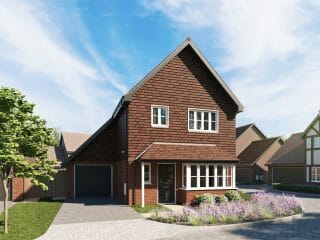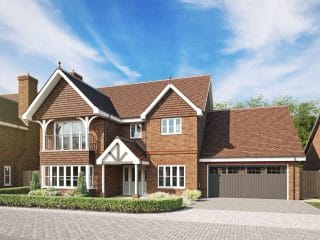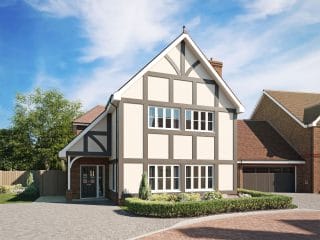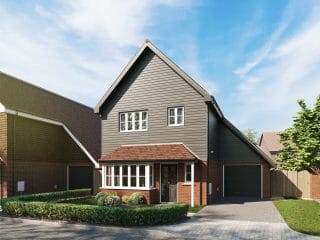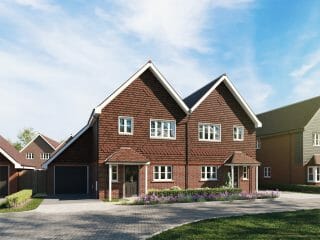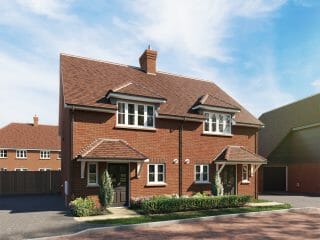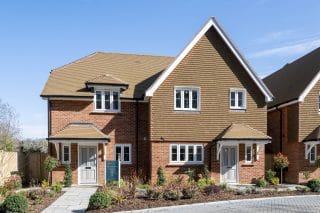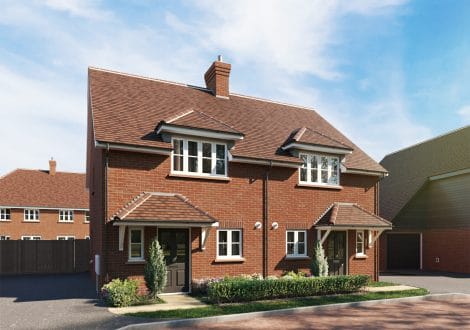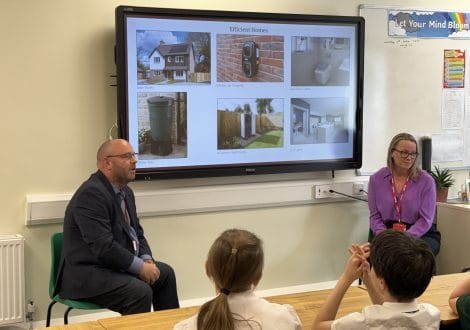Specification
- Bespoke Wooden Heart of Weybridge shaker-style fitted kitchens with Siemens integrated appliances.
- 80cm black glass 5 zone induction hob with 90cm extractor
- Double oven
- Separate integrated fridge and freezer
- Integrated dishwasher
- Separate washer and dryer
- Integrated wine cooler
- Silestone worktop with upstands
- Quooker tap
- Brushed chrome electrical fittings where exposed (white elsewhere)
- Under unit lighting
- Single bowl sink unit with monobloc mixer tap
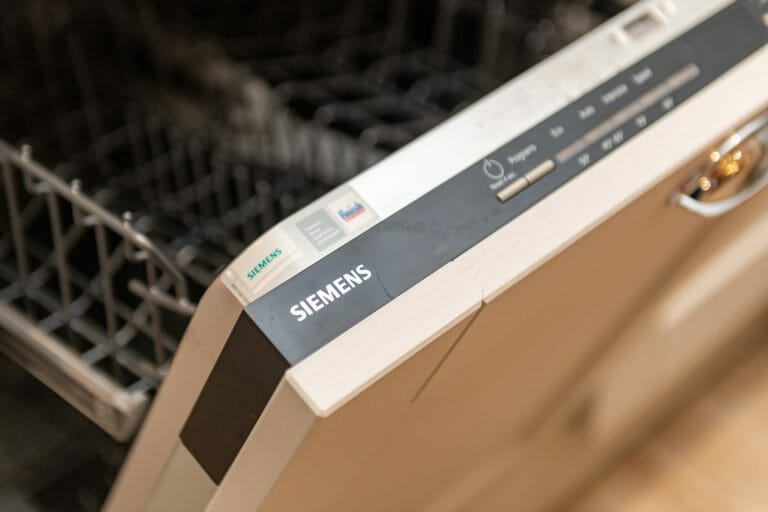
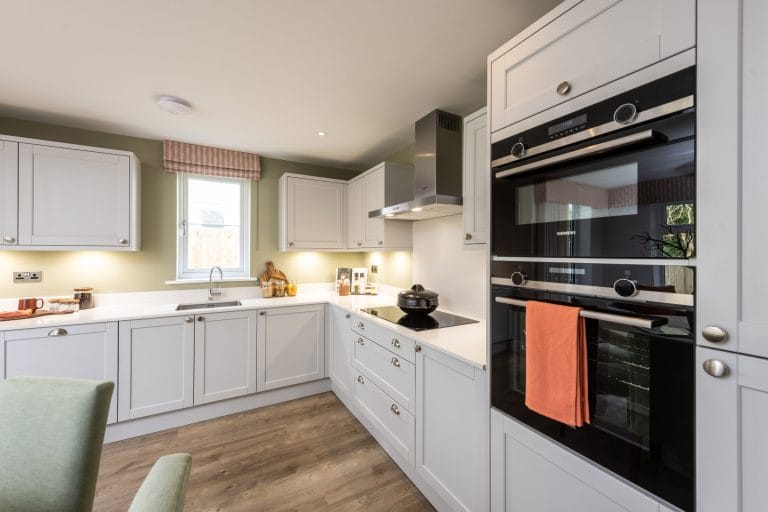
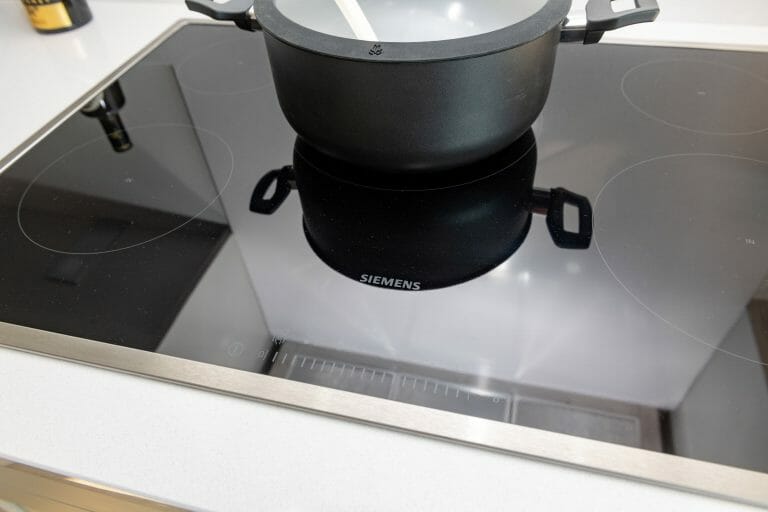
- Contemporary white sanitaryware
- Vanity unit to all bathrooms
- Chrome Vado brassware
- Chromium heated towel rail
- Illuminated niches to shower in family bathroom and master en-suite
- Thermostatic shower controls
- Wall and floor tiling by Minoli
- Electric underfloor heating mats
- Chrome shaver / toothbrush point
- Fitted mirrors
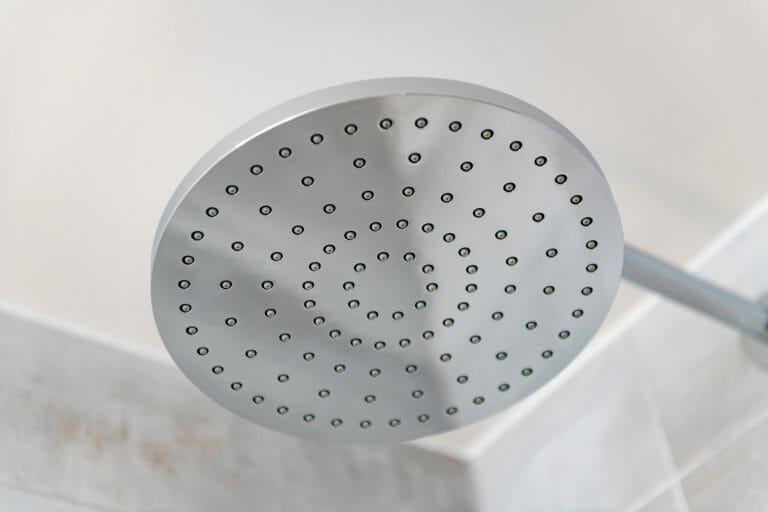
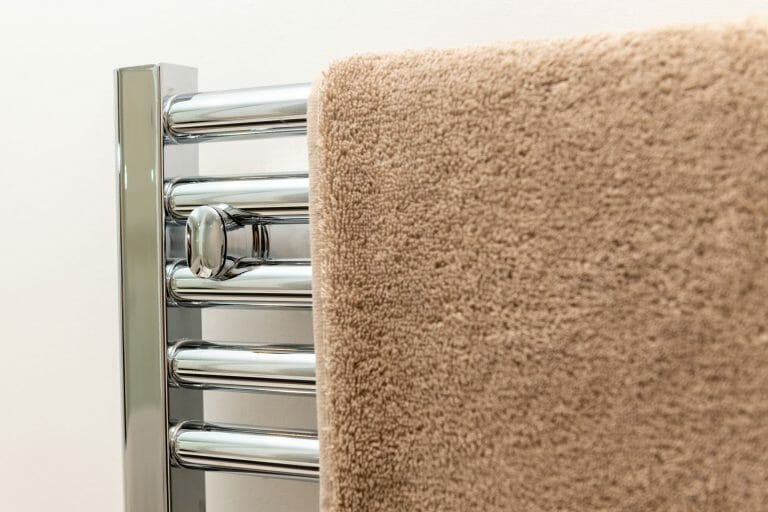
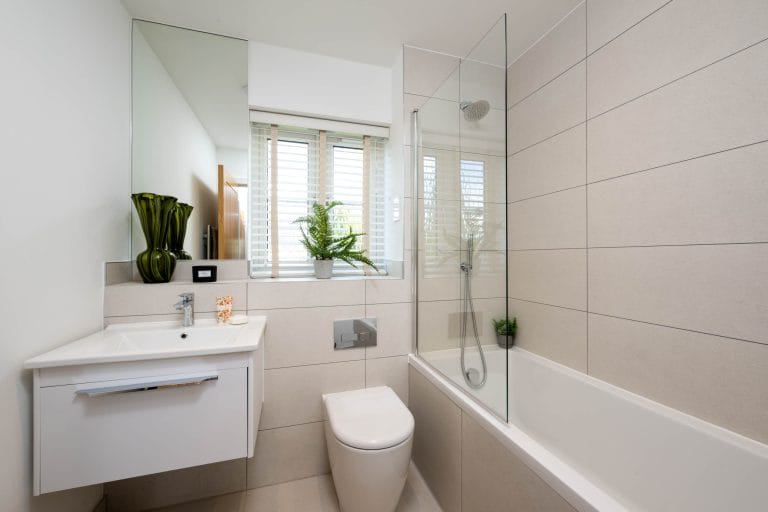
- Staircase with oak handrail and white spindles
- Solid core white painted two panel doors with chrome furniture
- Matt emulsion on walls and ceilings; one colour throughout
- Bifold doors
- Painted staircase to match skirting and architrave
with oak handrail - Carpet / Amtico flooring included throughout
- Chrome fittings to ground floor (white elsewhere)
- Matt fitted wardrobes to master, second and third bedroom
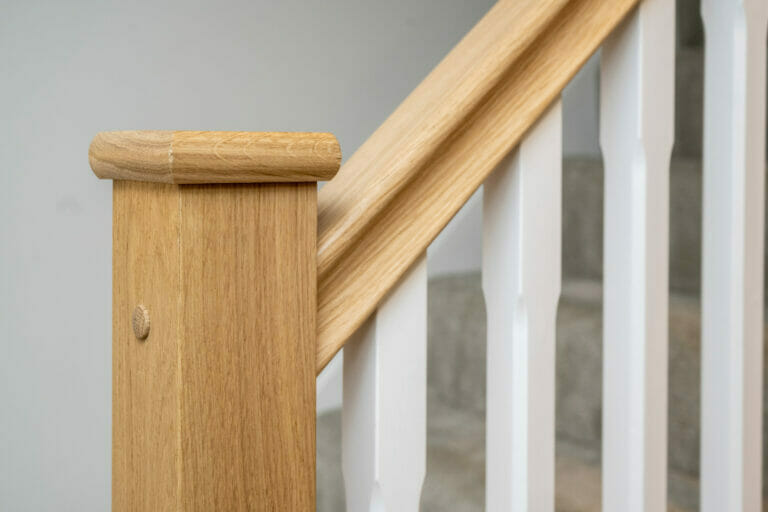
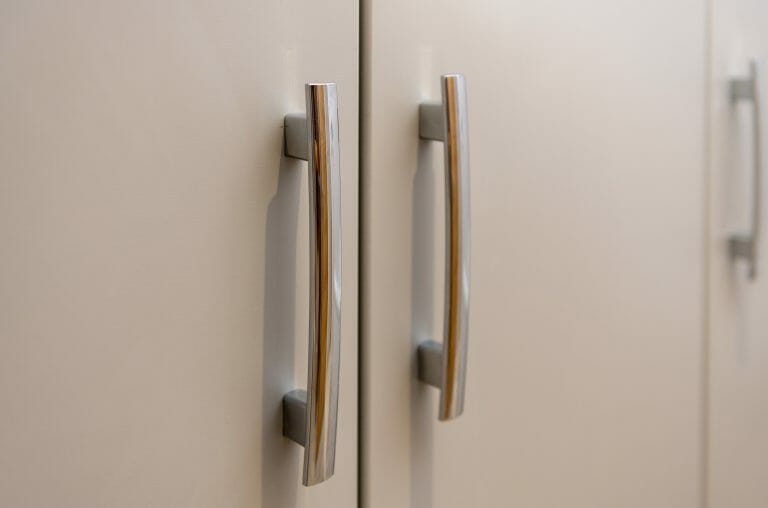
- Landscaped front garden
- Turf to rear garden
- Lighting to front and rear
- External tap and electrical socket to rear
- Indian sandstone paths and patios
- Garage with electric up and over door
- Allocated parking spaces
- EV charging points
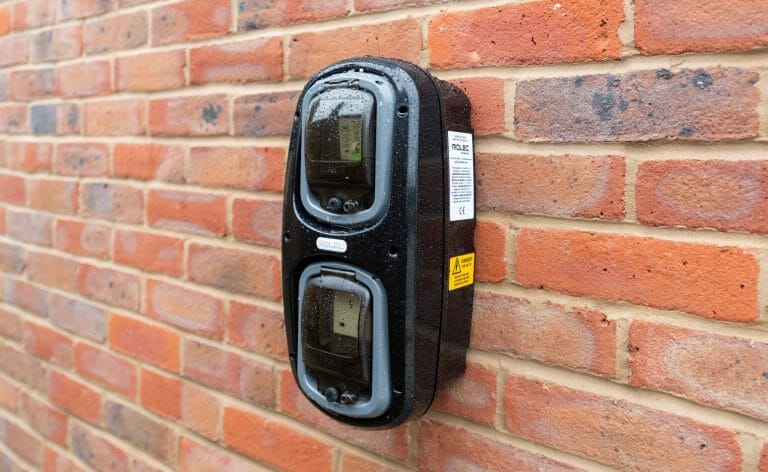
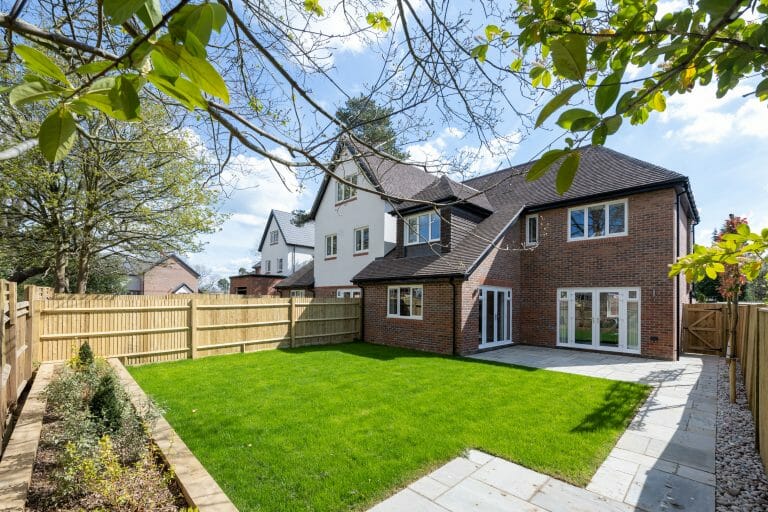
- Gas central heating
- Underfloor heating to ground and first floor
- Smart room thermostats
- Wiring for telephone point
- LED downlights to all rooms
- Mains operated smoke / CO2 detector with battery back up
- Full fibre broadband connected
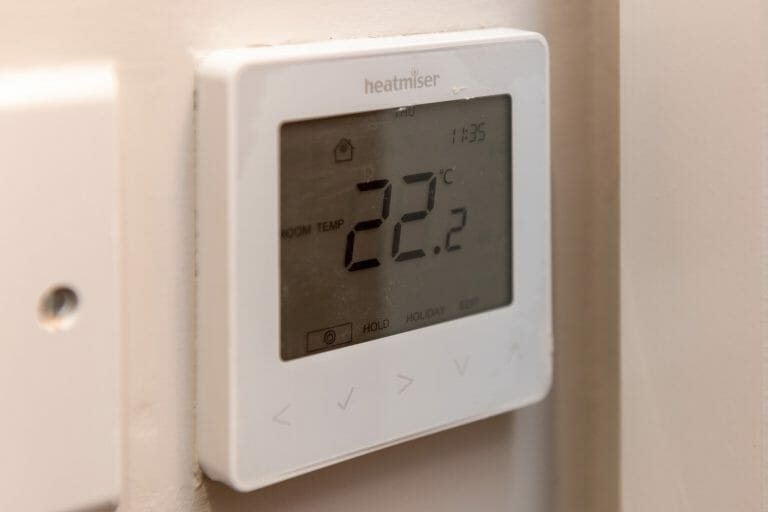
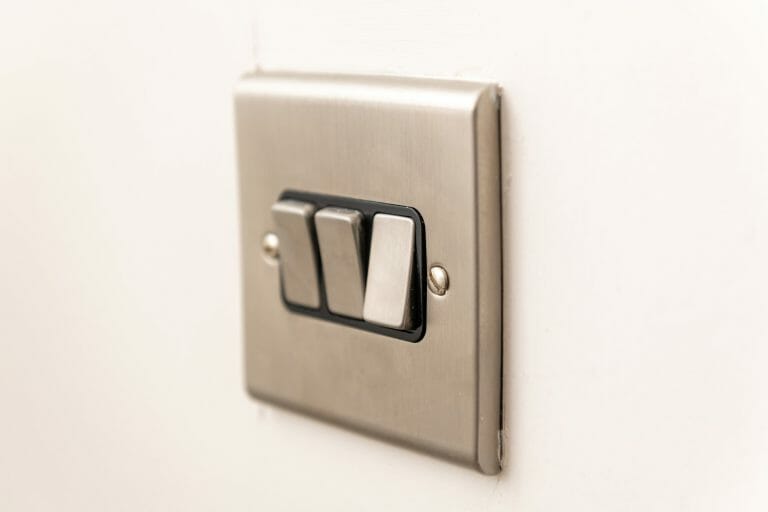

We have partnered with Spring who help to provide a quick, simple and certain Part-Exchange.
Spring will buy your current home, allowing you to buy your new home chain free.

Floorplan
Download floorplan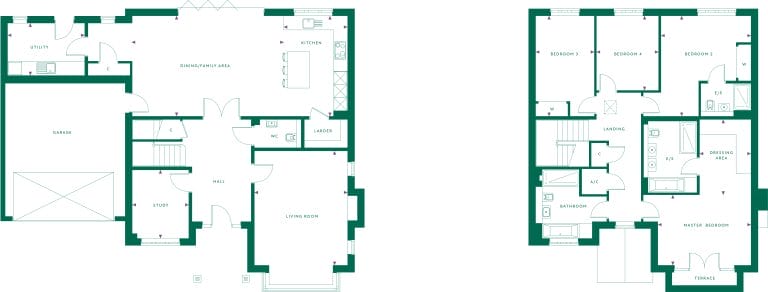
Location
Edenwood Close, Ockham, Surrey, GU23 6FL
