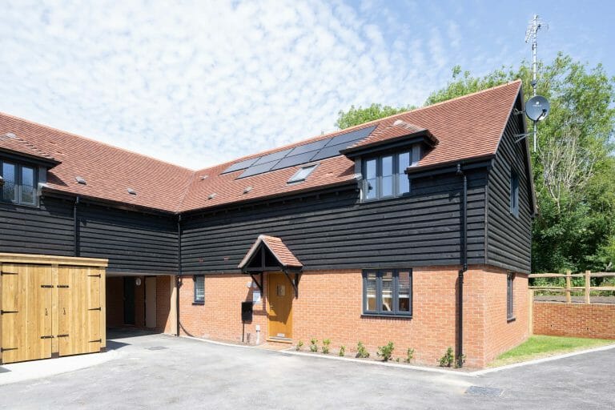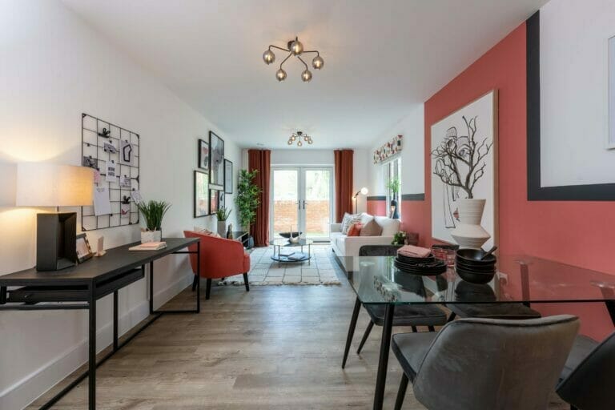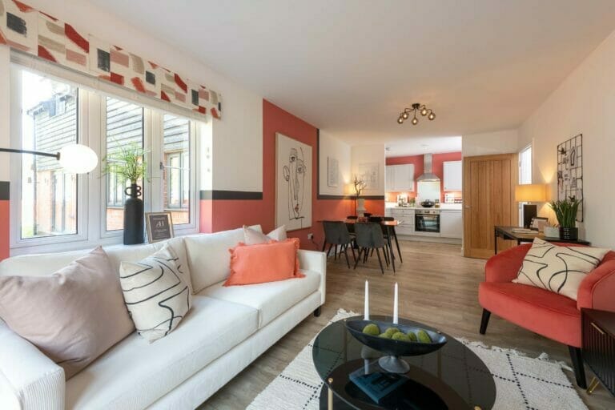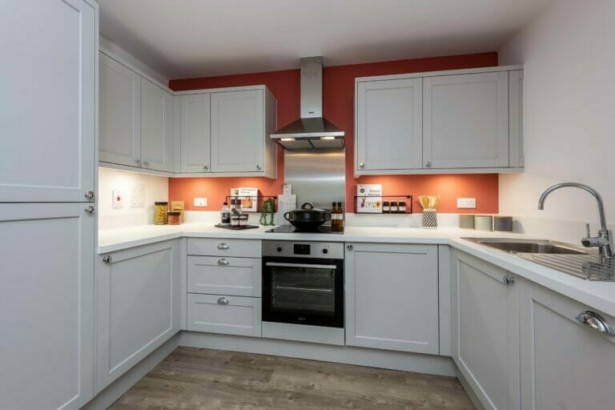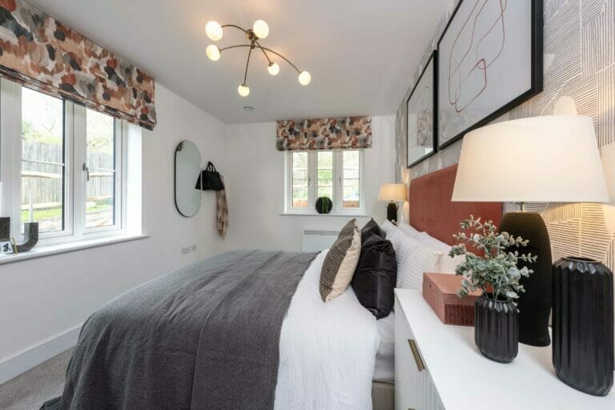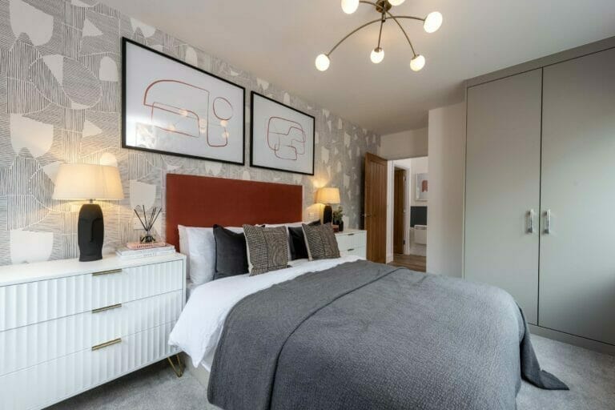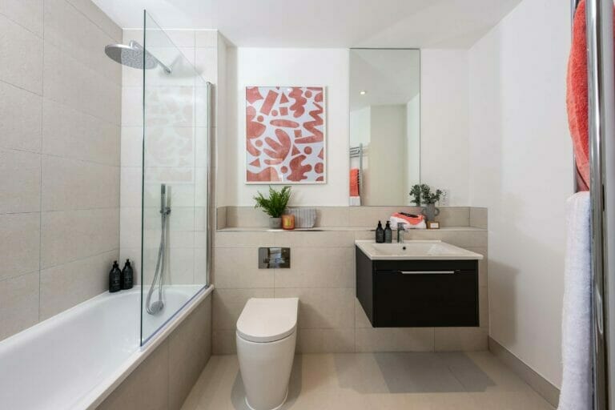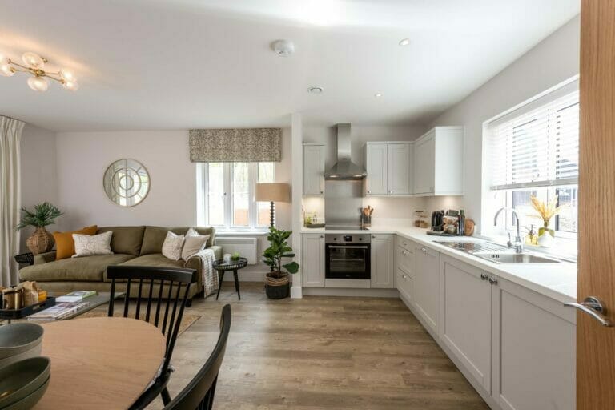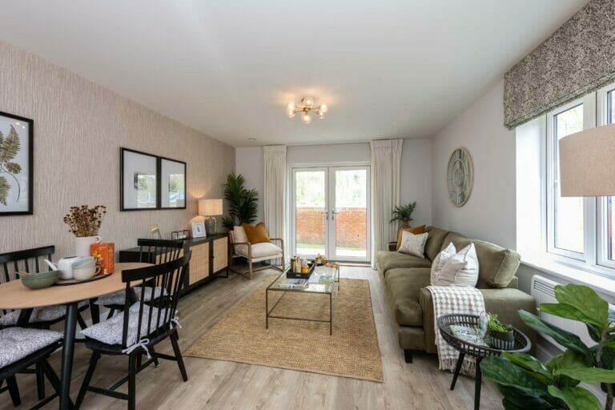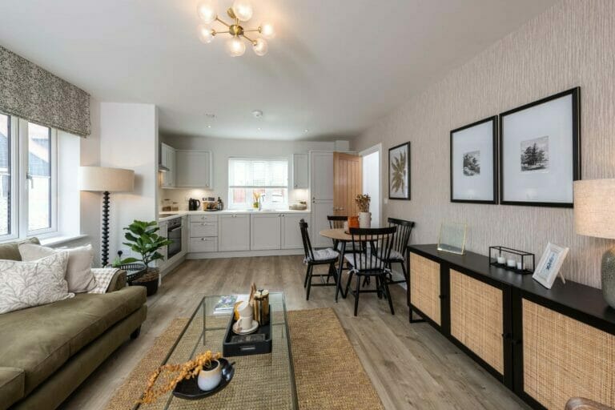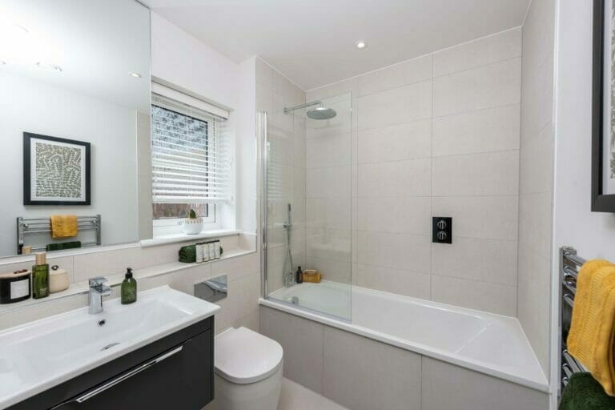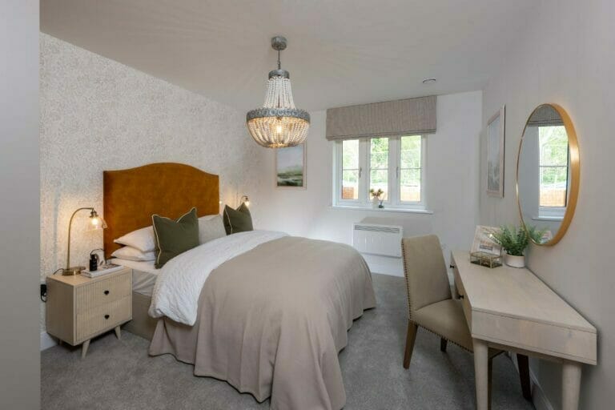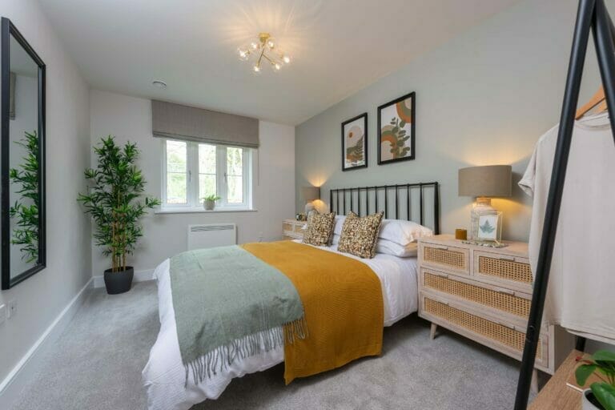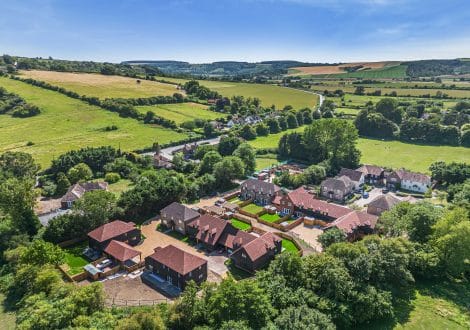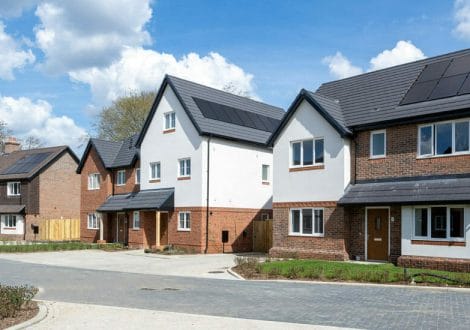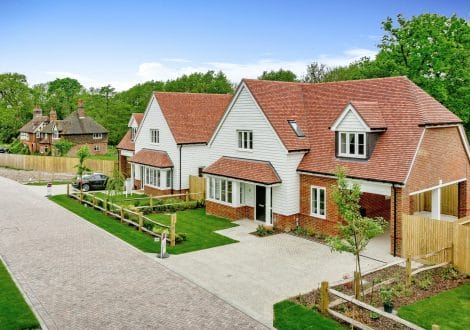Specification
Bespoke shaker style fitted kitchens with Siemens
integrated appliances.
- Electric single oven and microwave
- 60cm induction hob
- 50/50 fridge and freezer
- Integrated dishwasher
- Integrated washer/dryer
- Integrated / Pull out waste bin
- Laminate worktops
- Brushed chrome sockets to the ground floor and white on the second floor
- Large stainless steel single bowl unit with monobloc chrome mixer tap
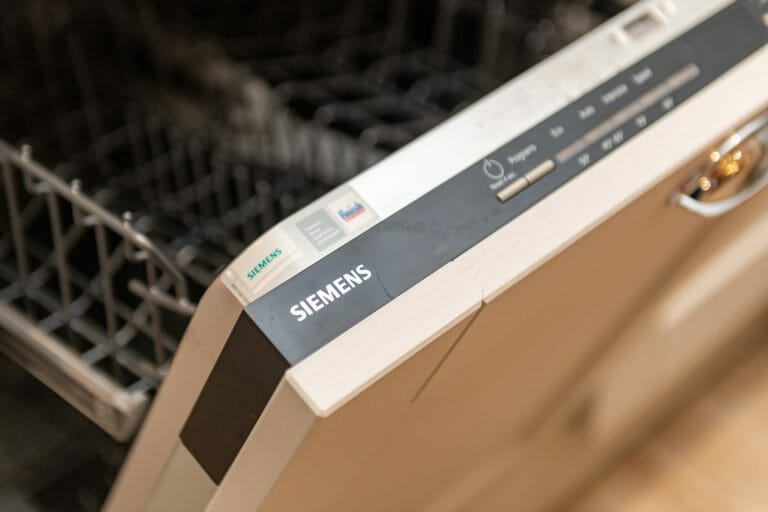
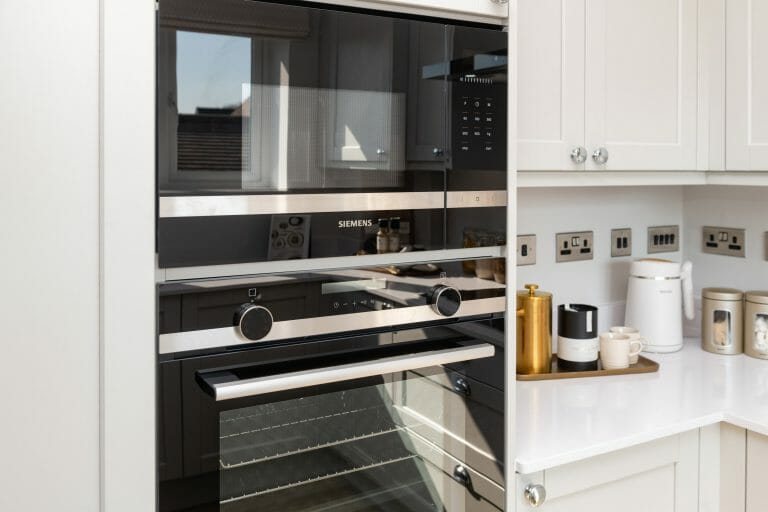
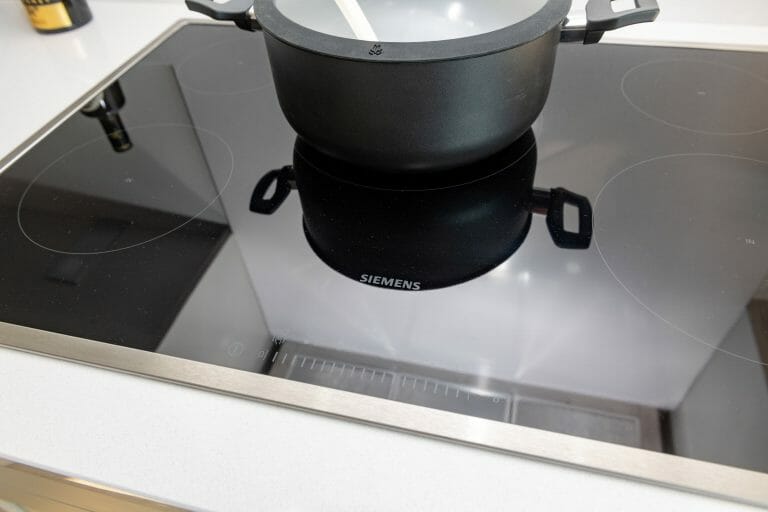
- Contemporary white sanitaryware by Vitra
- Vanity units
- Vado chrome brassware
- Chromium heated towel rail
- Vado thermostatic shower controls
- Wall and floor tiling by Minoli
- Electric underfloor heating mats to family bathroom
- Chrome shaver / toothbrush point
- Steel bath with tiled panel
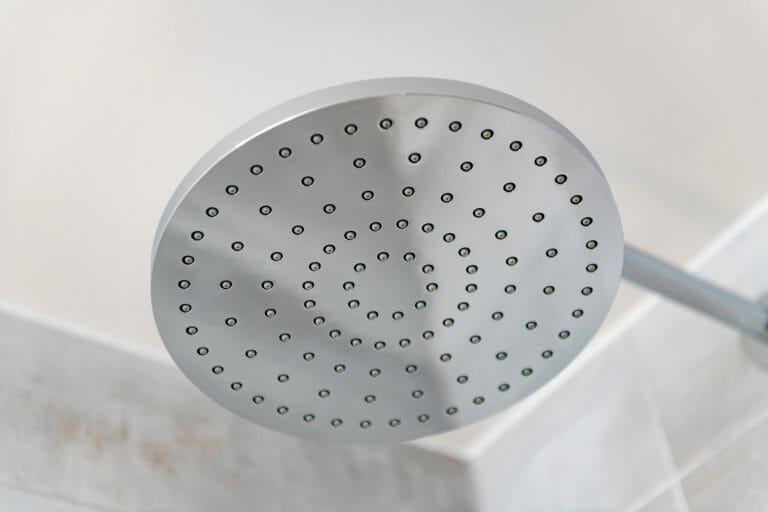
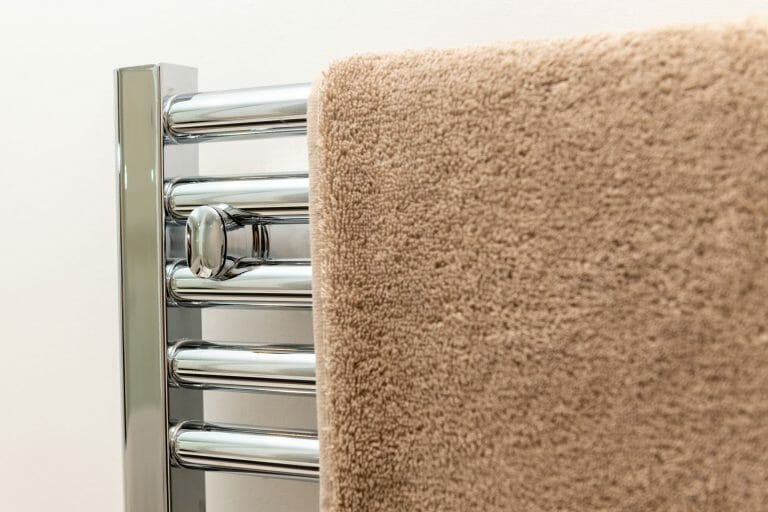
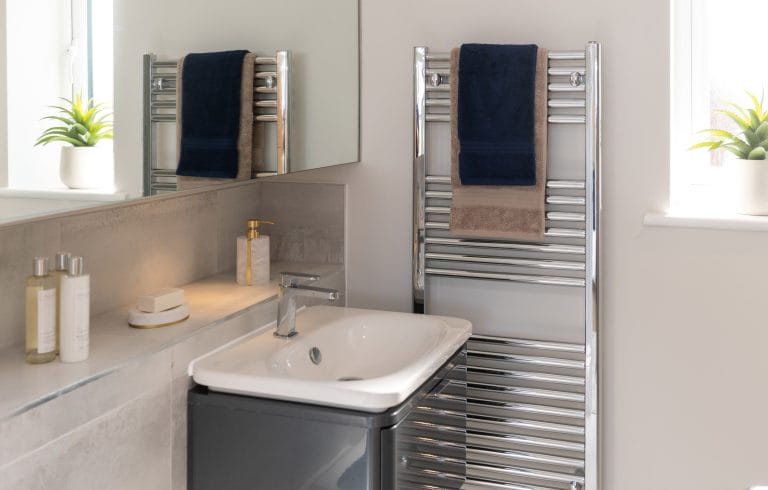
- Oak finish solid core internal doors with chrome furniture
- Matt emulsion on walls and ceilings; one colour throughout
- White satin matt to skirting, architraves and window boards
- PVCu double glazed windows
- Double glazed, hinged uPVC French doors to patio
- Carpet / Amtico flooring included throughout
- Chrome fittings to ground floor (white elsewhere)
- Matt fitted wardrobes to master and second bedroom
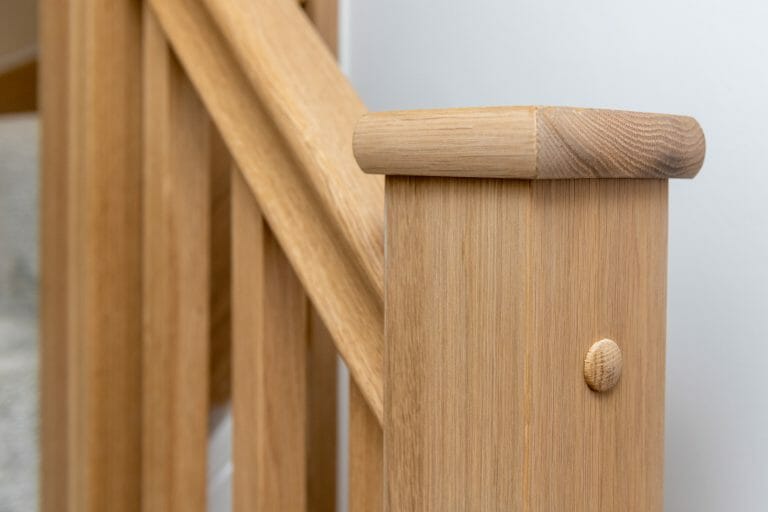
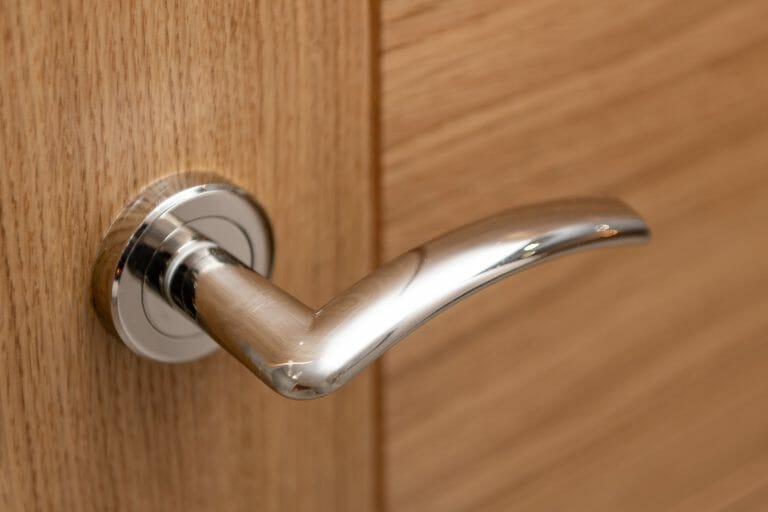
- Lighting to front
- Indian sandstone paths
- EV charging points
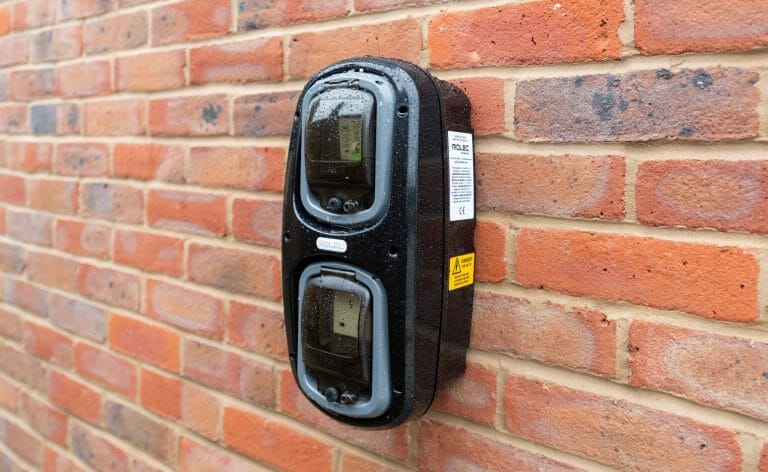
- Air source heat pumps
- Electric radiators
- Wiring to telephone point in under stairs cupboard
- USB charge point in living room, kitchen and bedrooms
- LED downlights to cloakroom, kitchen area, bathrooms, entrance hall and landing
- Wiring for media plate & Sky Q in living room
- TV points to all bedrooms
- Mains operated smoke/CO2 detector
- Nest or similar thermostats
- Each home will be connected with full fibre broadband which can support speeds of up to 1Gbps*
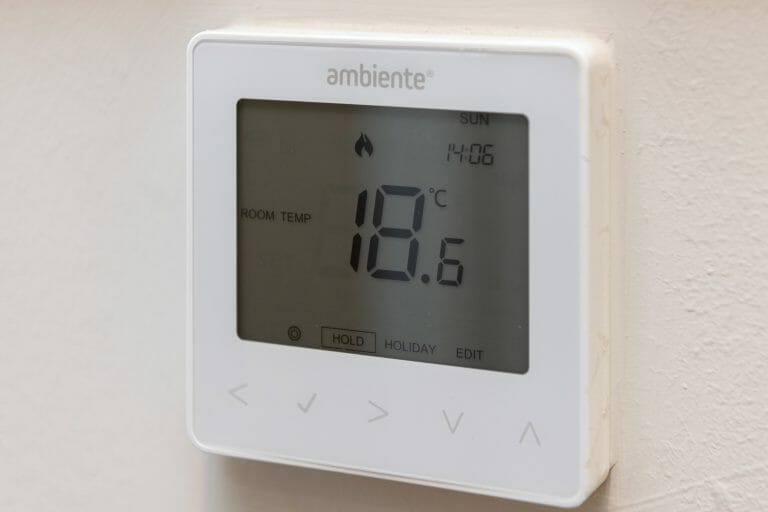
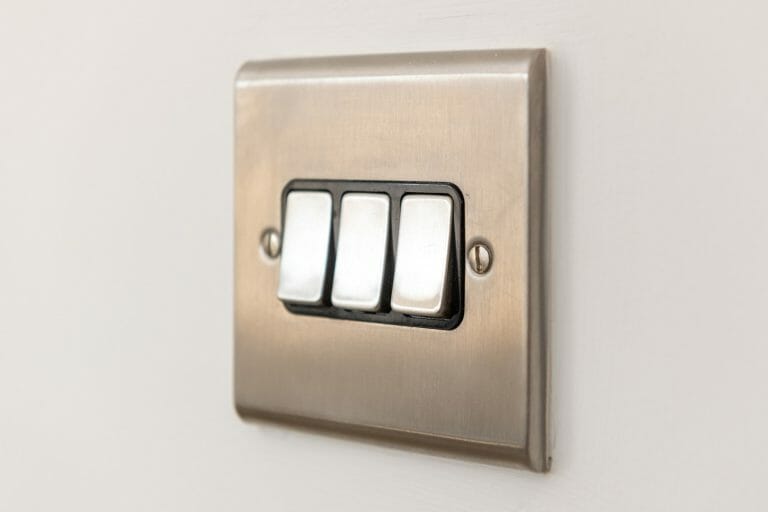

We have partnered with Spring who help to provide a quick, simple and certain Part-Exchange.
Spring will buy your current home, allowing you to buy your new home chain free.

Floorplan
Download floorplan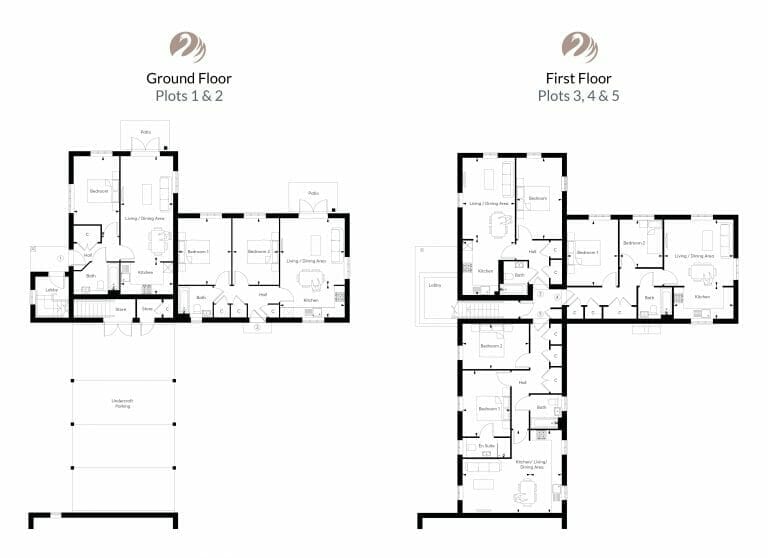
Location
Newland Gardens, Amberley, West Sussex, BN18 9FF
