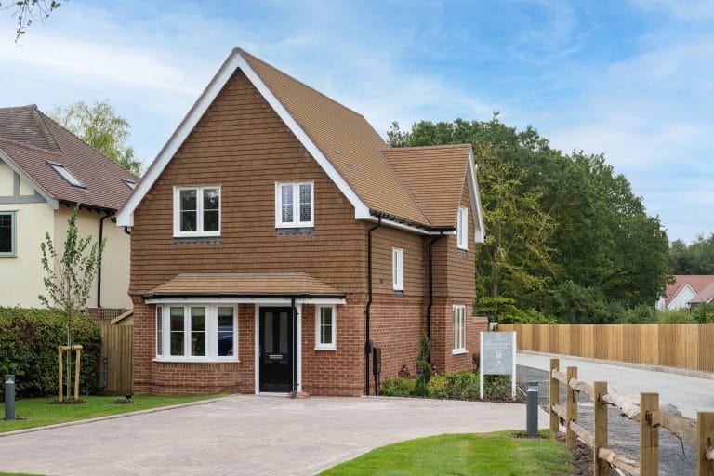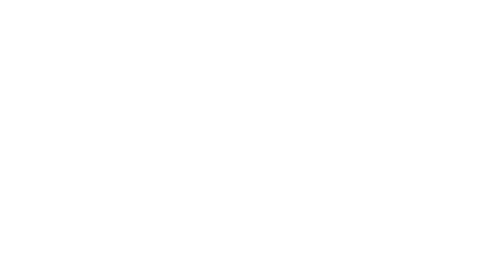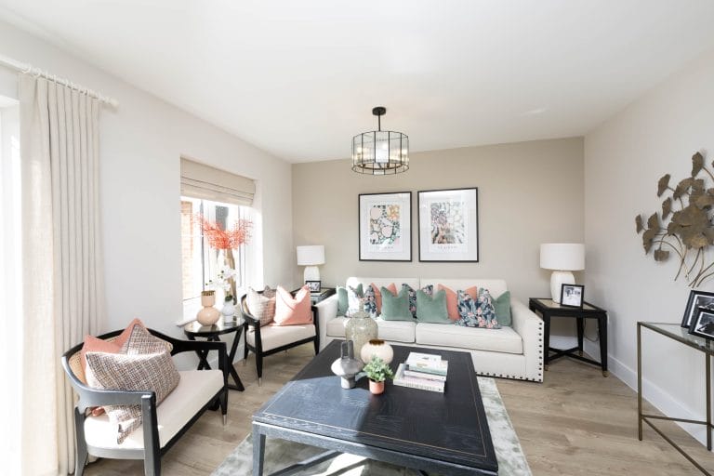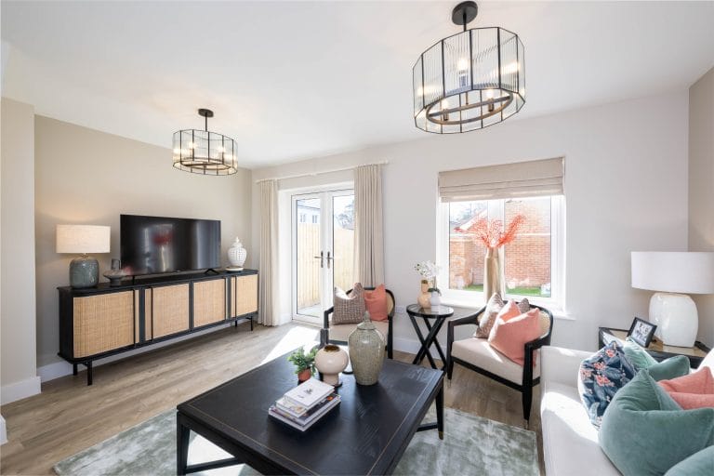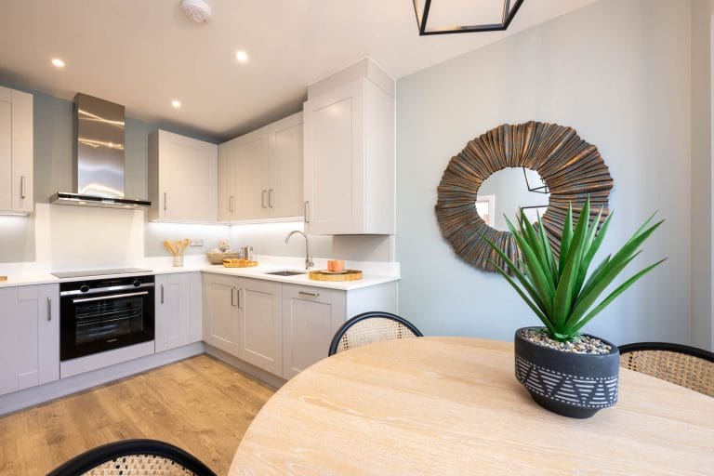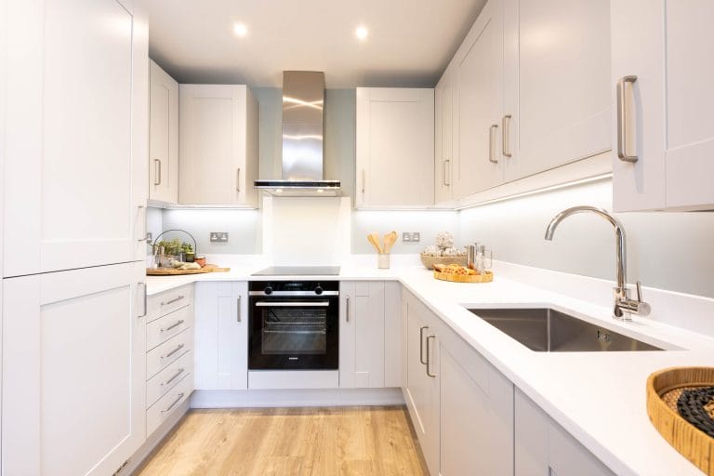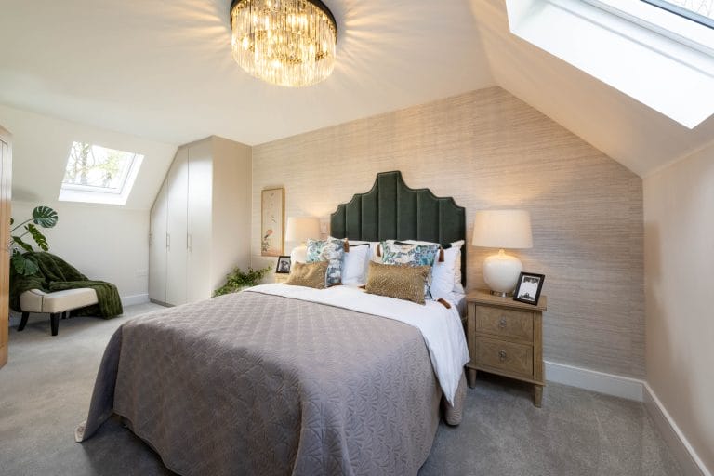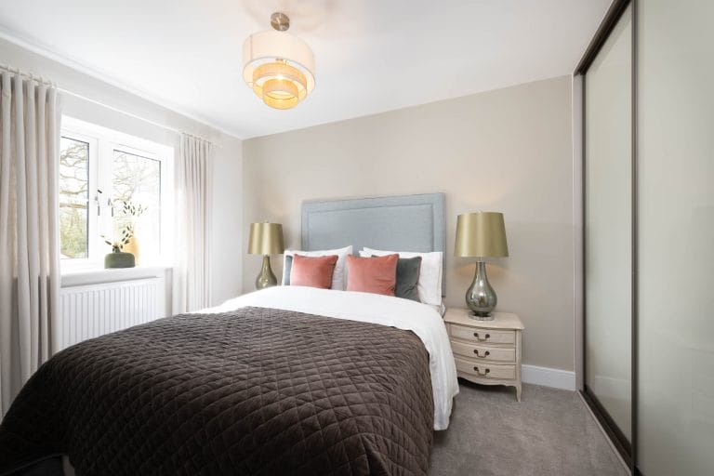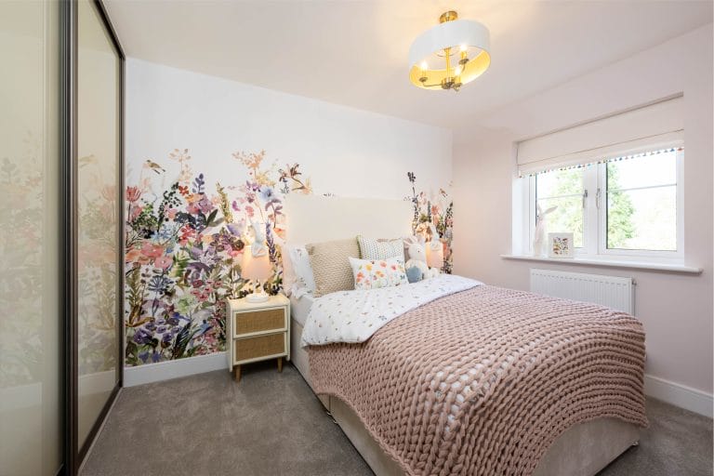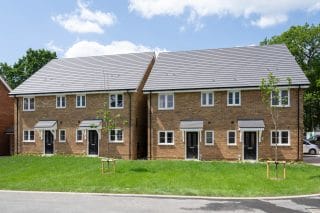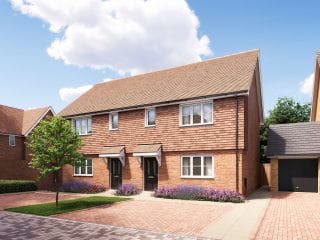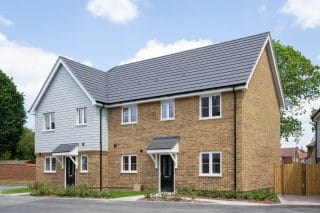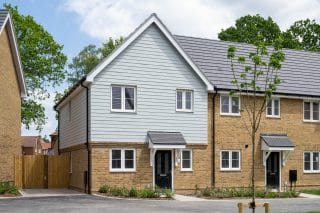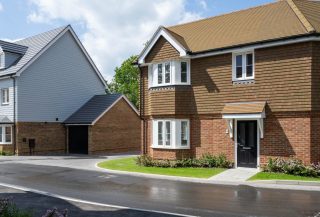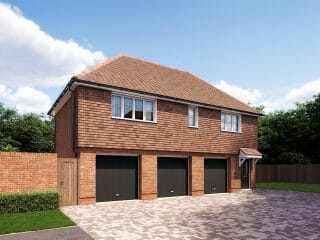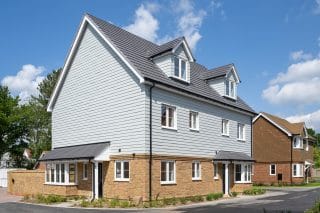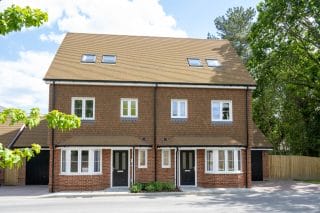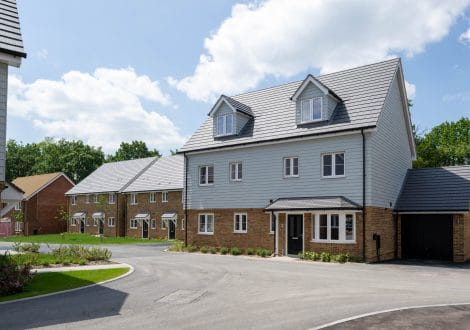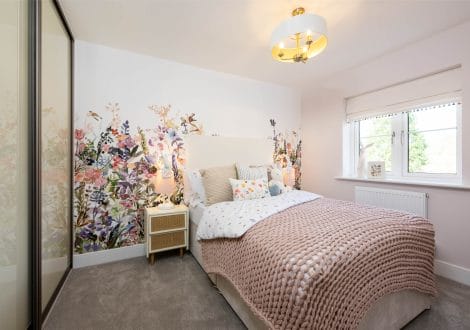Specification
- Bespoke shaker style fitted kitchens with Siemens integrated appliances.
- 80cm black glass 4 zone induction hob with 60cm extractor
- Single oven
- Integrated fridge / freezer
- Integrated dishwasher
- Integrated washer / dryer
- Resin acrylic worktop with upstands
- Chrome electrical fittings where exposed (white elsewhere)
- Under unit lighting
- Single bowl sink unit with monobloc mixer tap
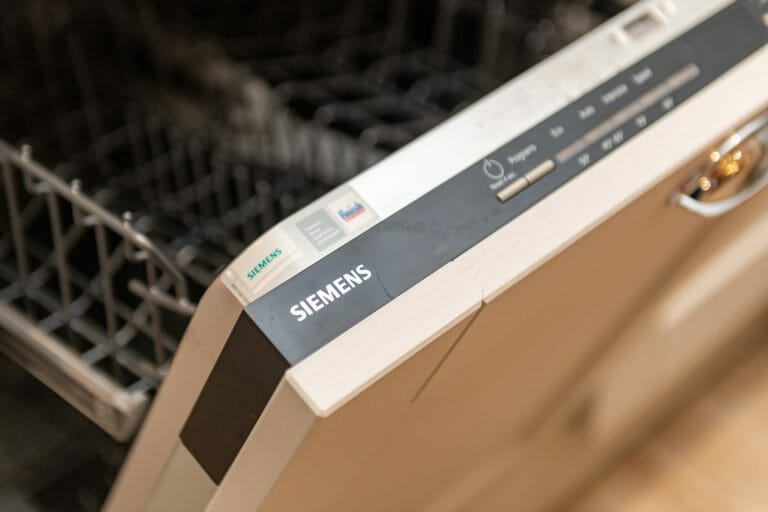
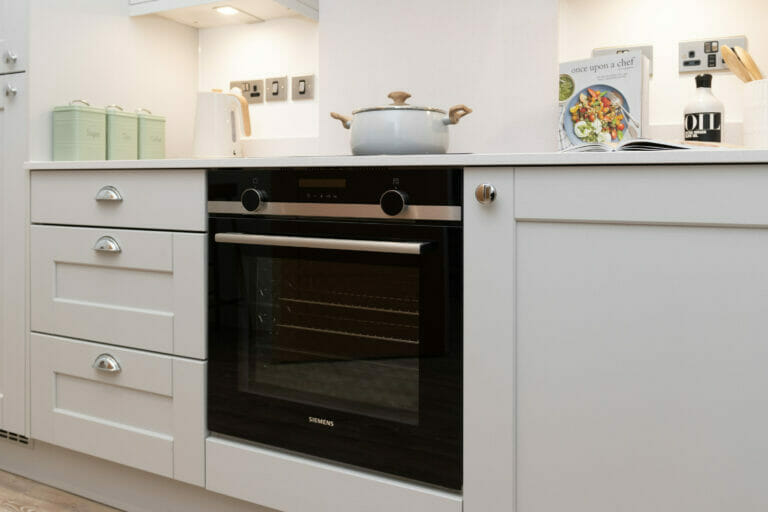
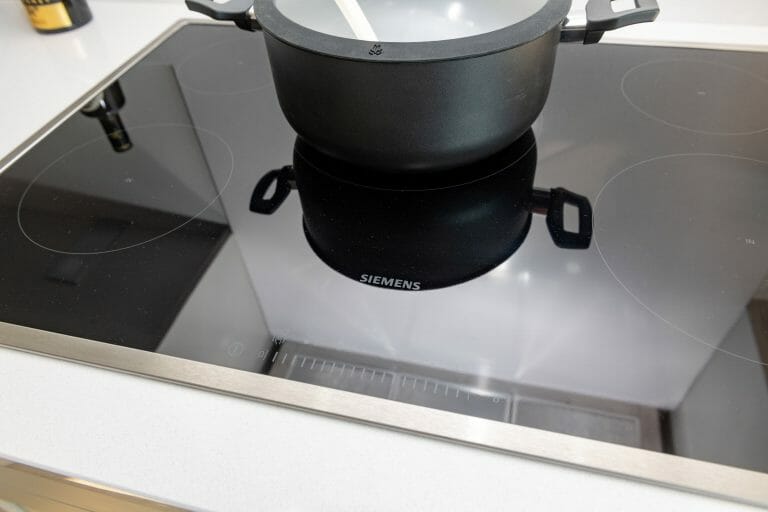
- Contemporary white sanitary ware
- Vanity unit to main bathroom
- Chrome brassware
- Chromium heated towel rail
- Thermostatic shower controls
- Wall and floor tiling by Minoli
- Electric underfloor heating mats
- Chrome shaver / toothbrush point
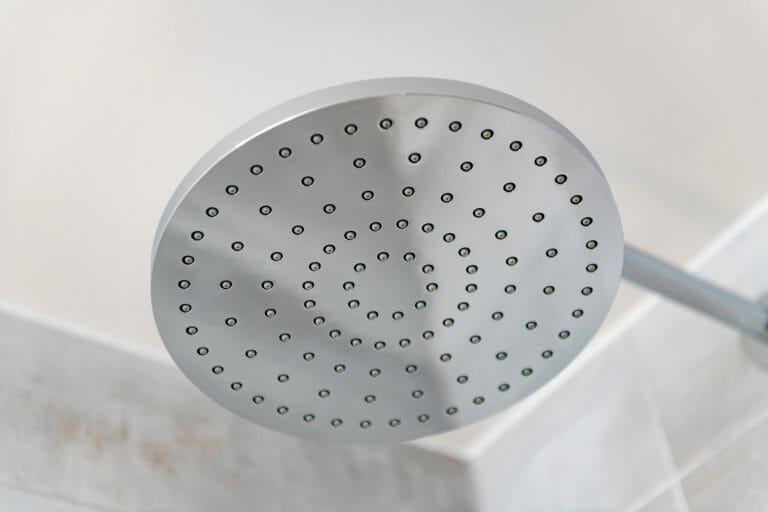
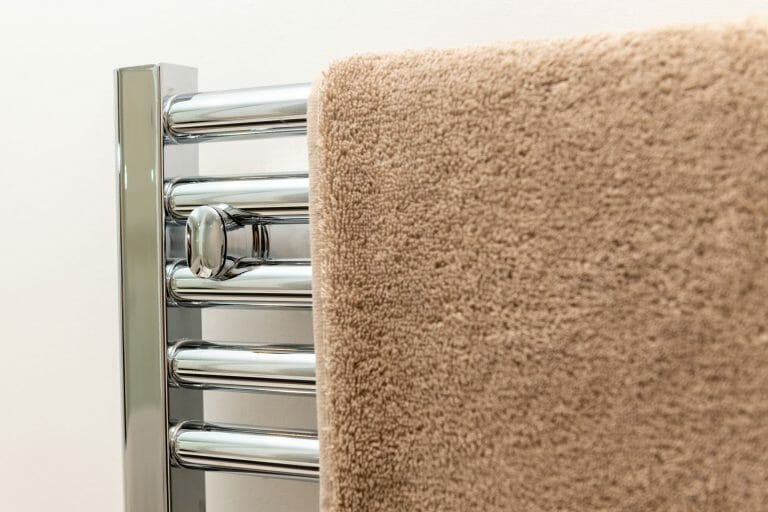
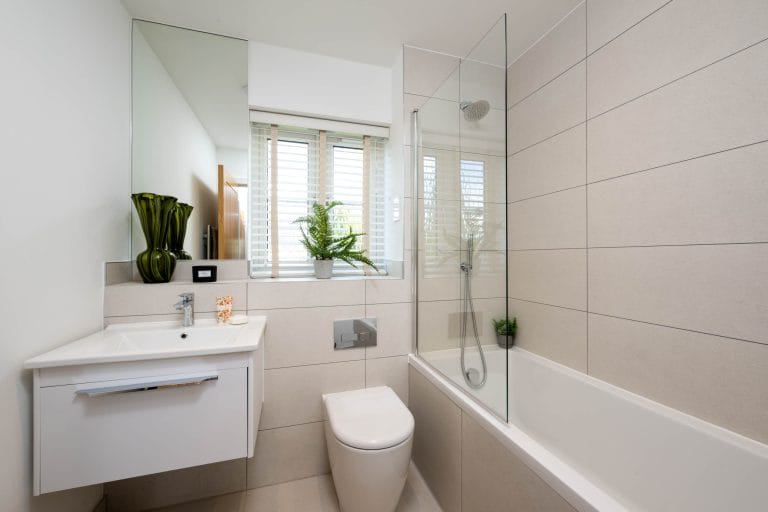
- Staircase with oak handrail and white spindles
- Cottage style oak finish solid core internal doors with chrome furniture
- Matt emulsion on walls and ceilings; one colour throughout
- White satin matt to skirting, architraves and window boards
- Carpet / Amtico flooring included throughout
- Chrome fittings to ground floor (white elsewhere)
- Matt fitted wardrobes to master bedroom
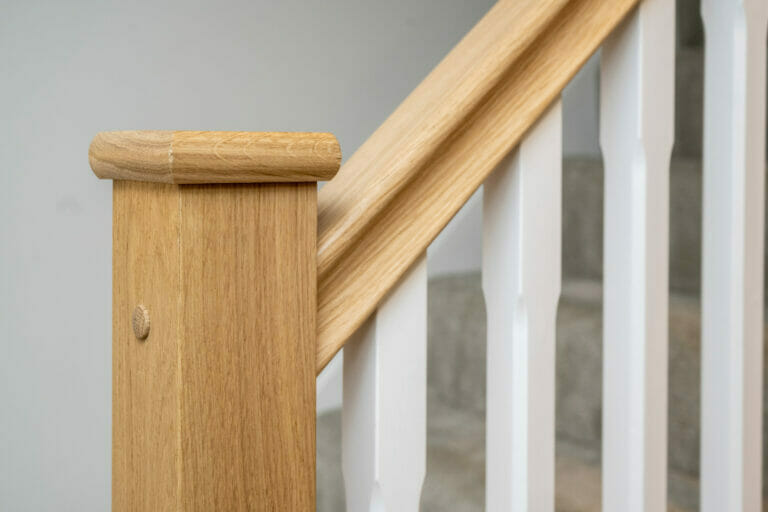
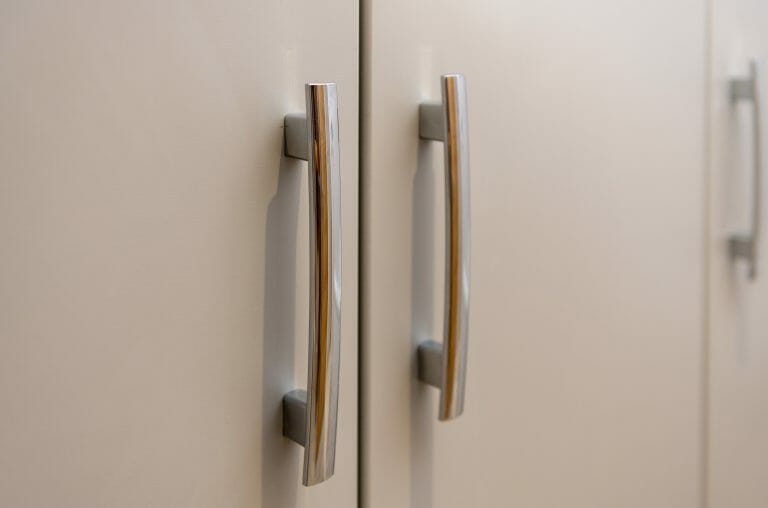
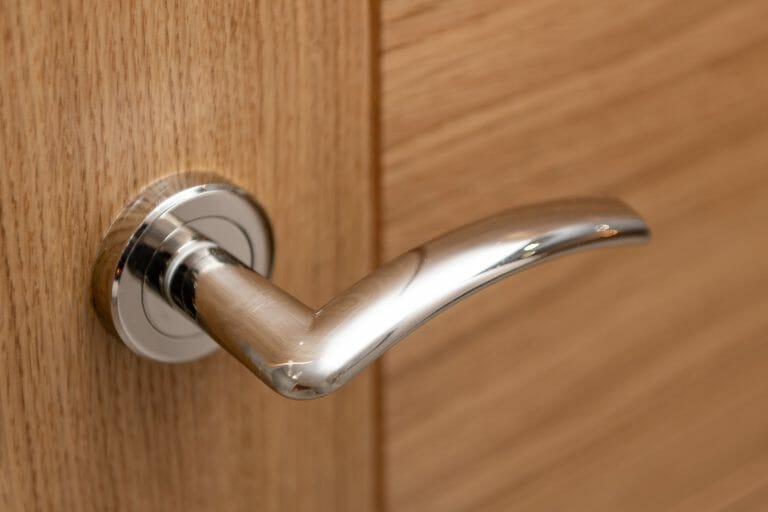
- Landscaped front garden
- Turf to rear garden
- External tap to rear
- Indian sandstone paths and patios
- Allocated parking spaces
- EV charging points
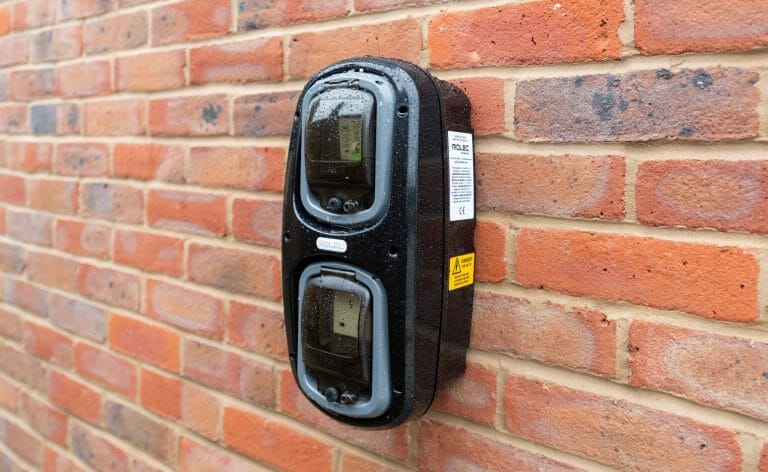
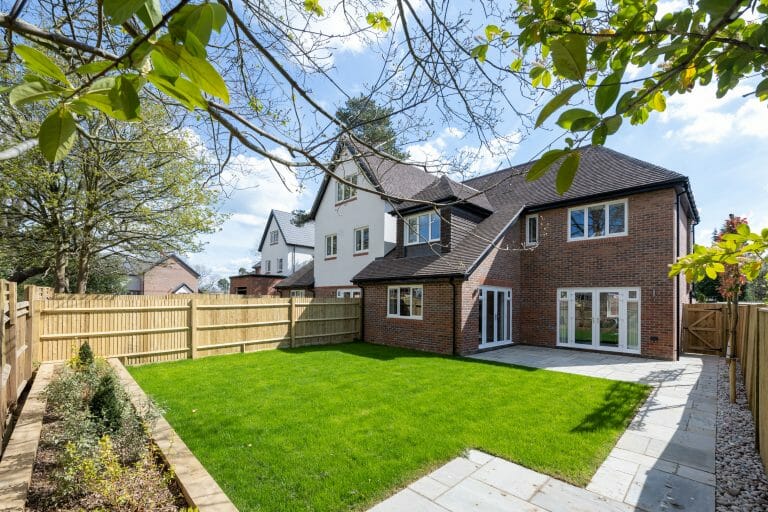
- Gas central heating
- Underfloor heating to ground floor
- Radiators to first floor
- Wiring for telephone point
- USB charging point in kitchen and master bedroom
- Media plate in living room
- LED downlights to kitchen, bathrooms, hall and landing
- Mains operated smoke / CO2 detector with battery back up
- Full fibre broadband connected
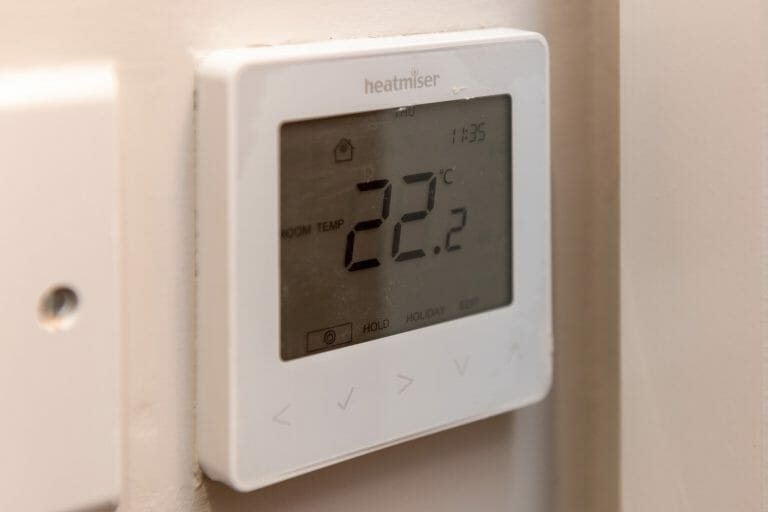
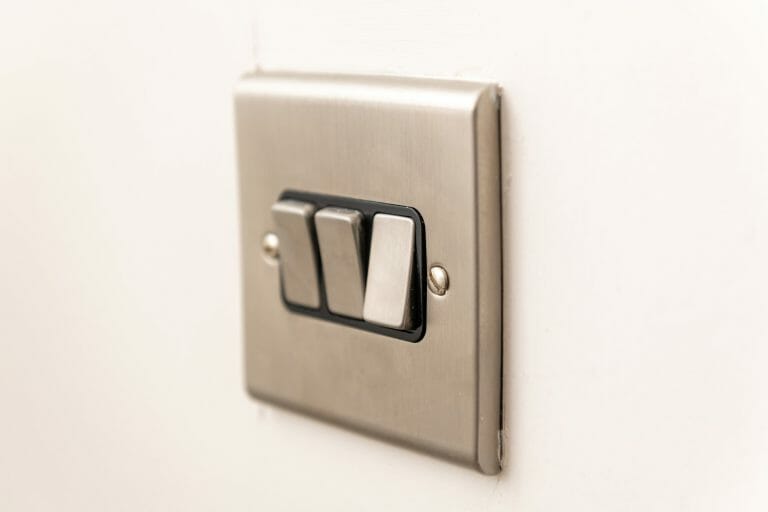

We have partnered with Spring who help to provide a quick, simple and certain Part-Exchange.
Spring will buy your current home, allowing you to buy your new home chain free.

Floorplan
Download floorplan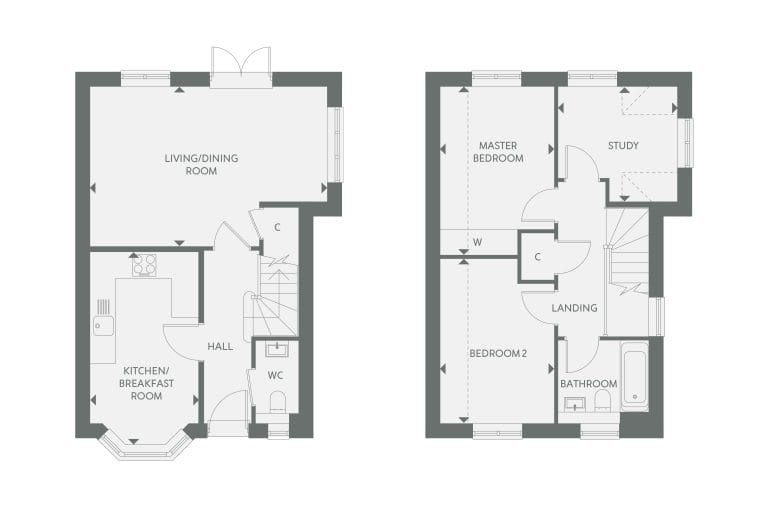
Location
Crawley Down Road, Felbridge, West Sussex, RH19 2NT
